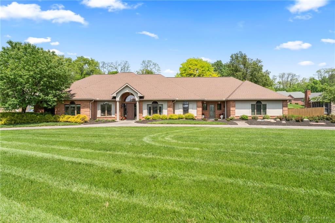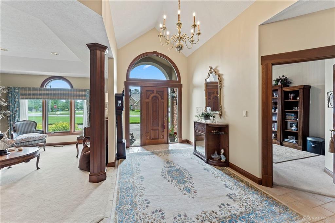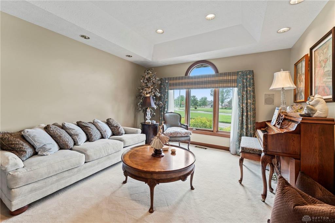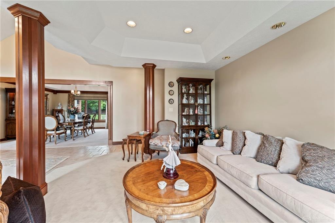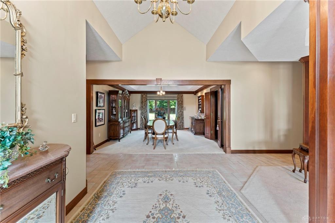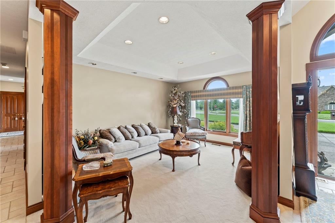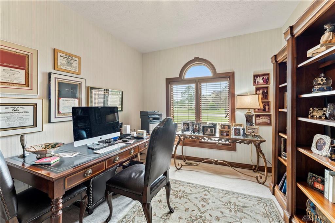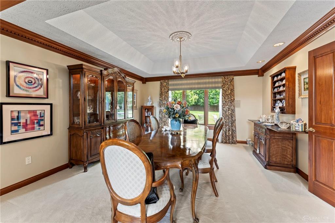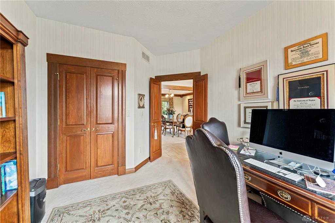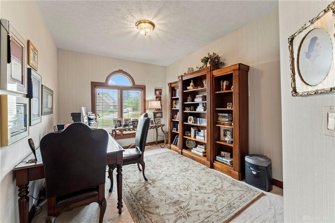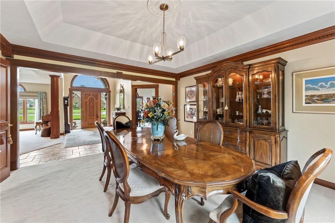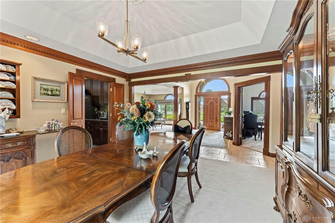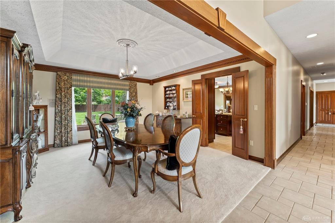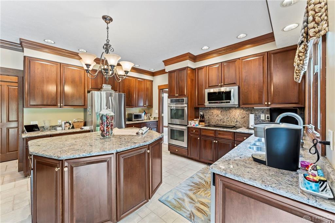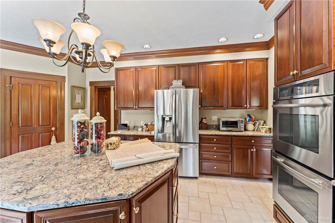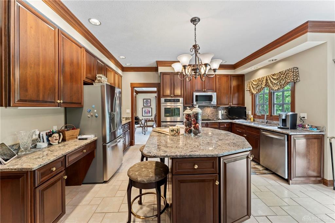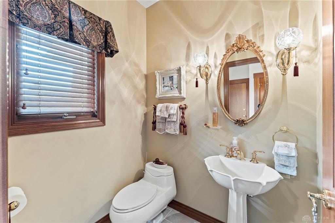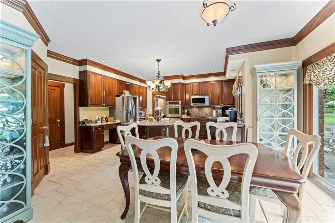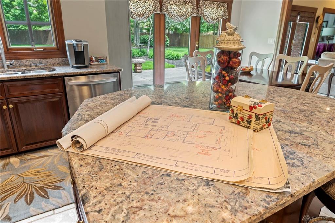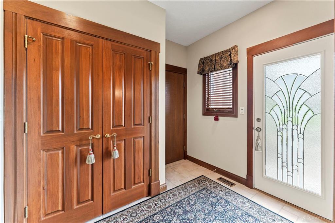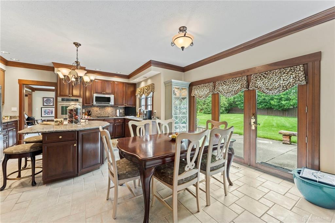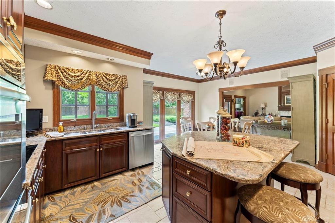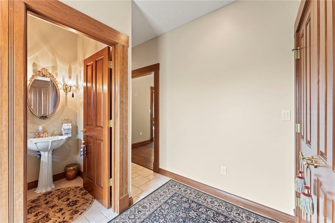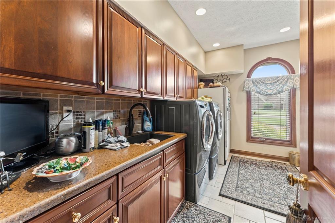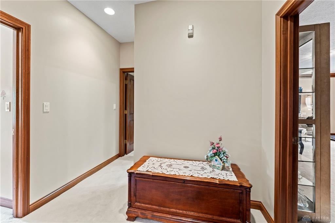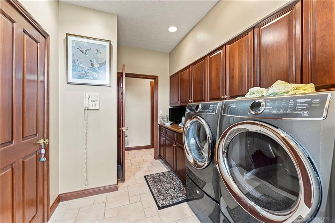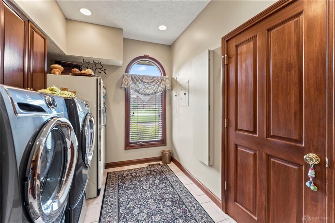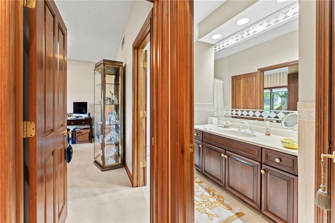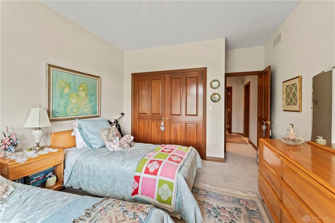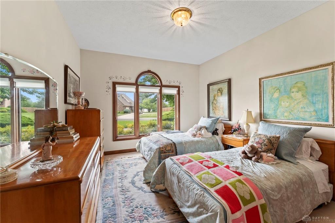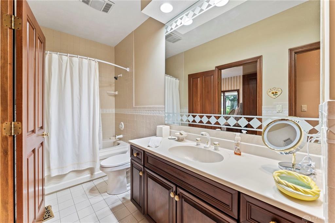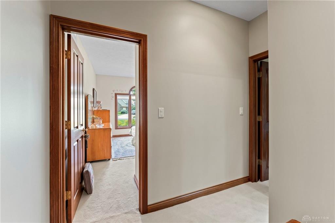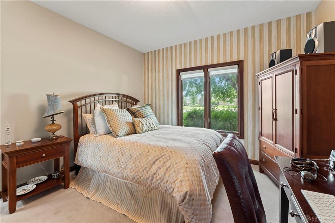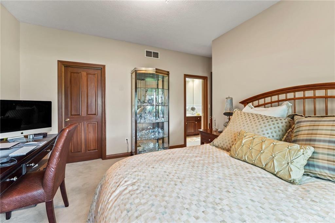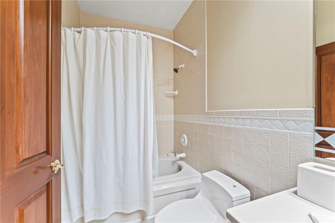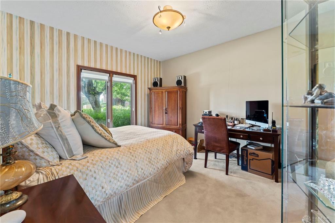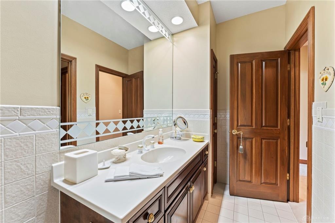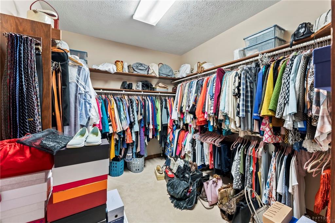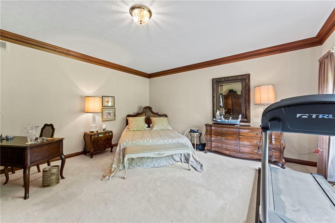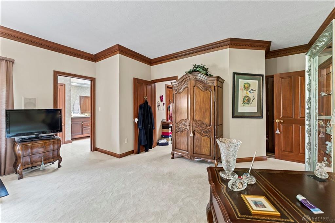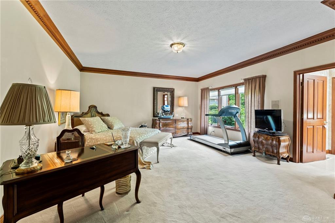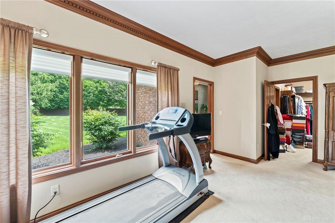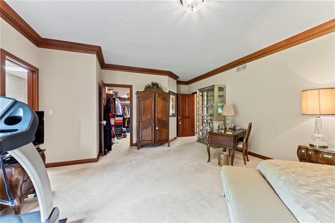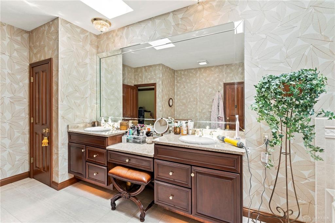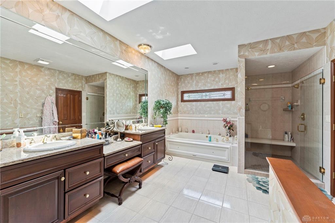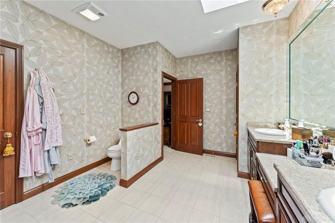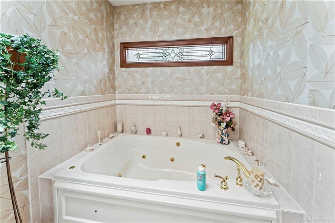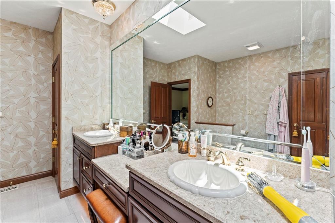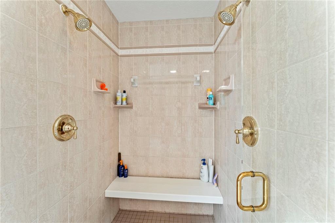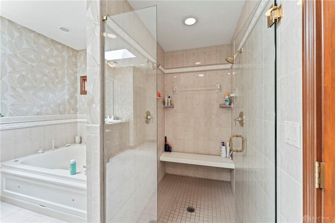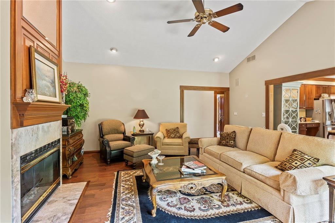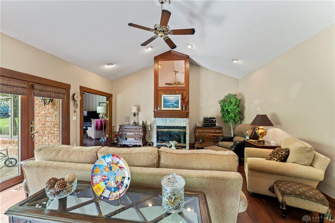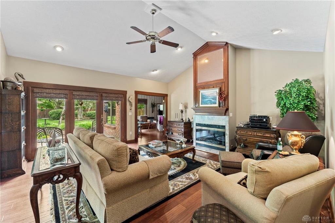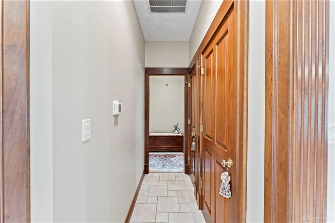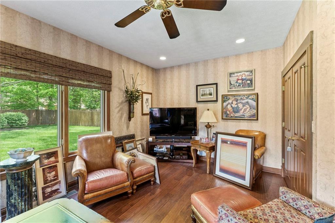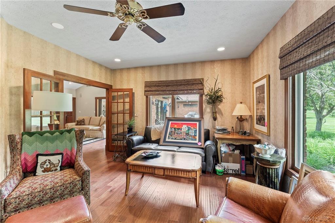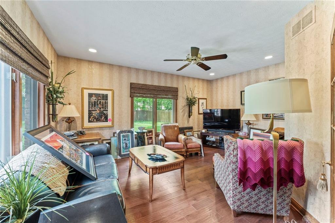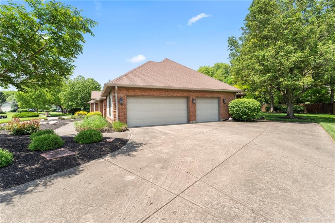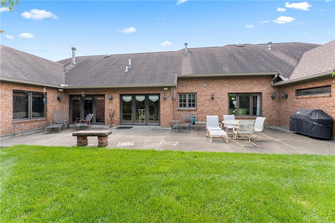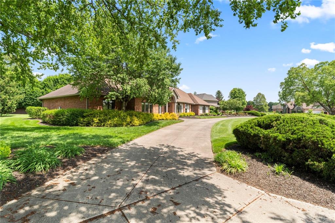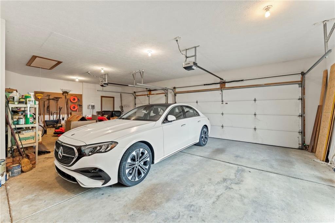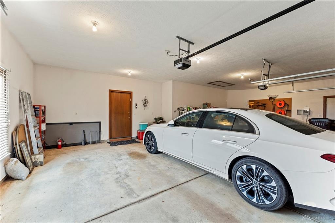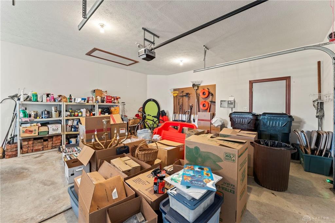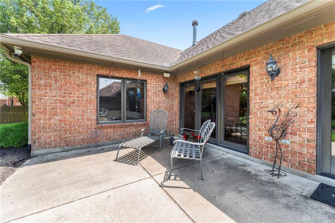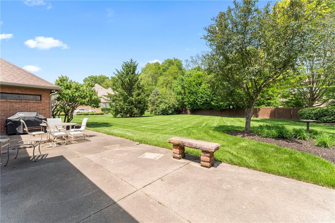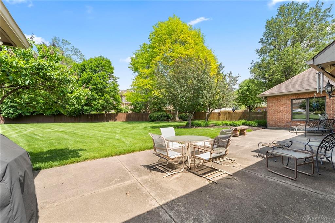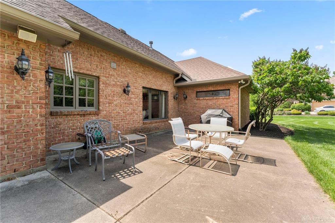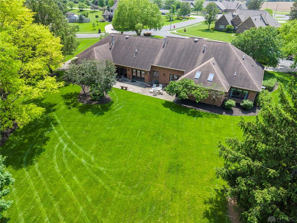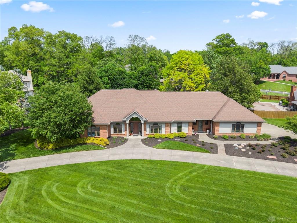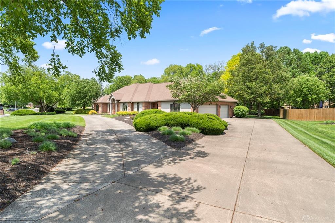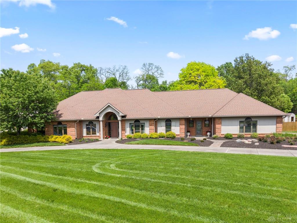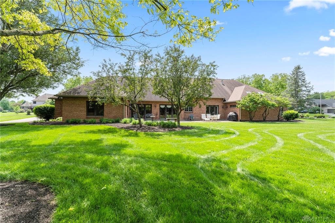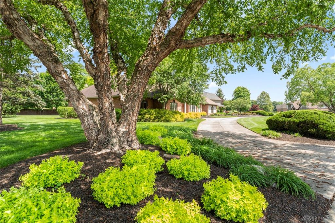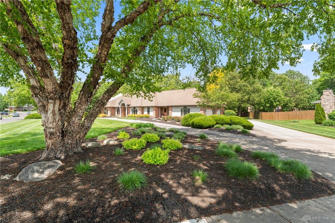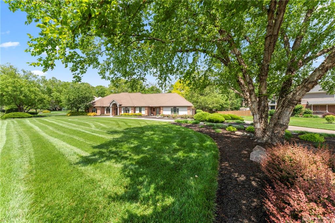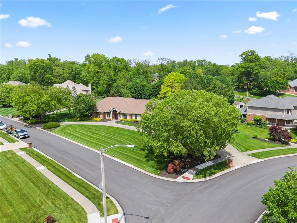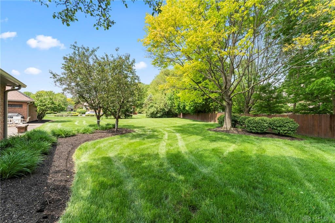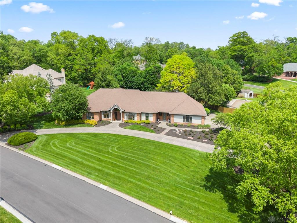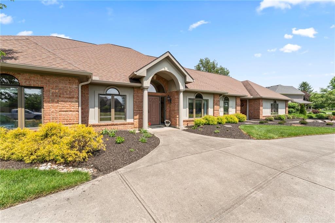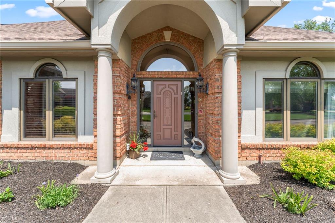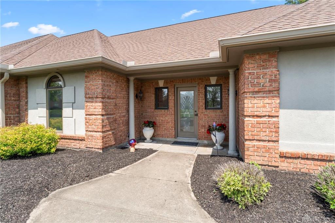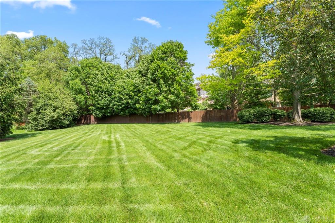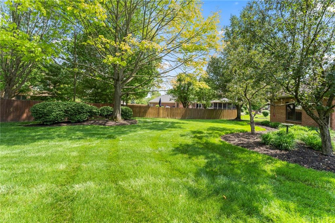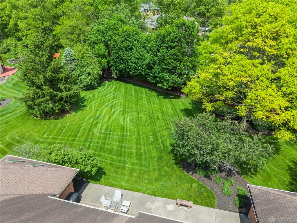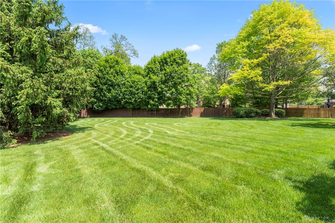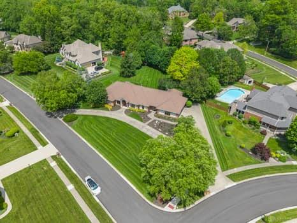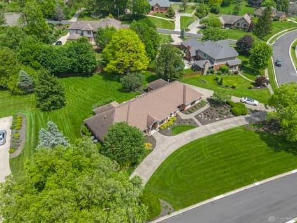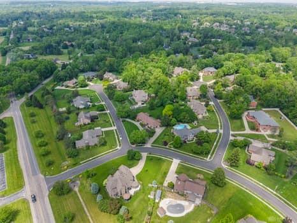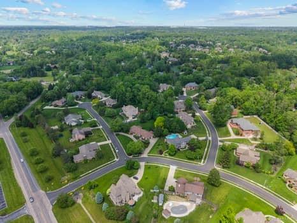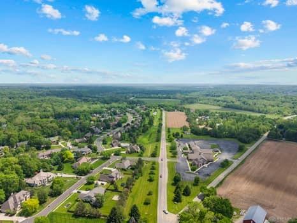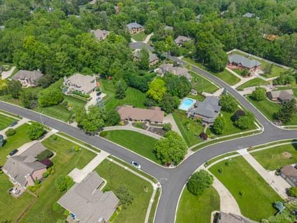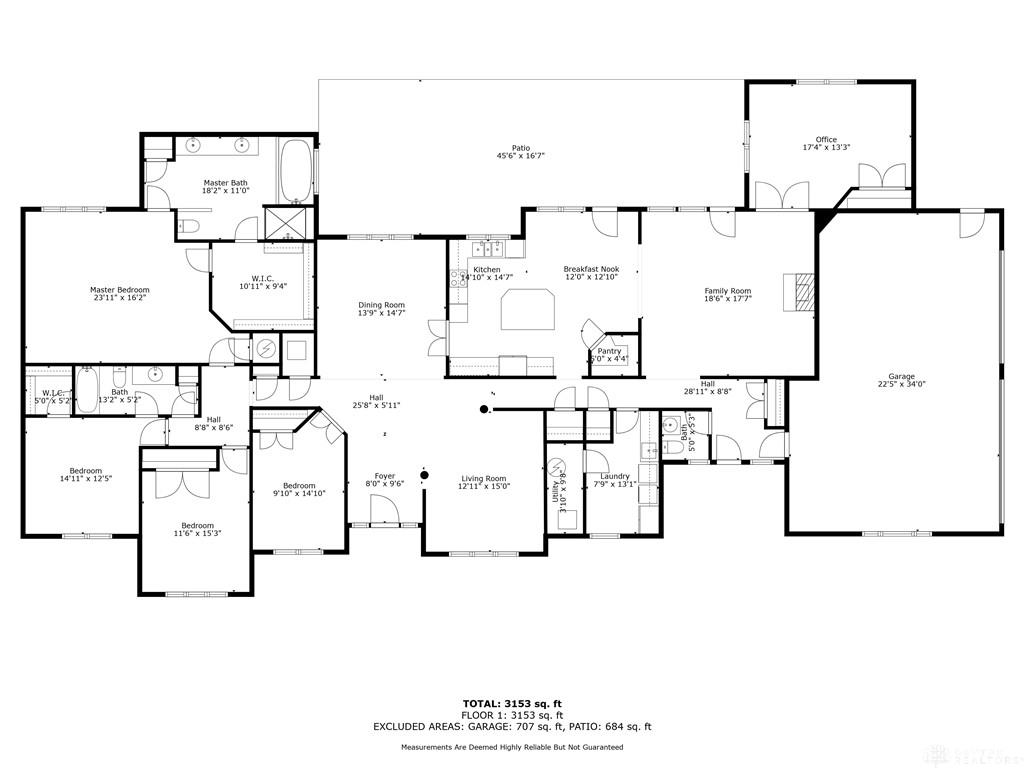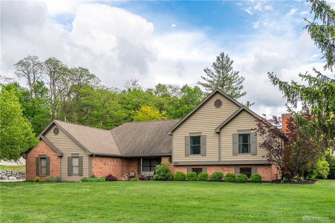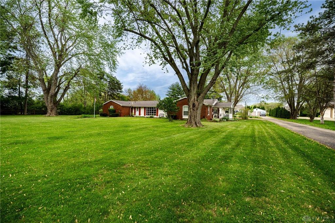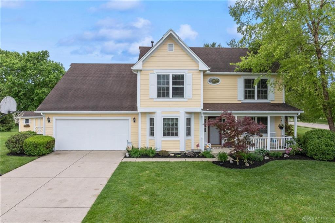Marketing Remarks
“I can’t believe I live here!” That’s what you’ll say every time you pull into the driveway of this beautiful brick ranch. Lovingly constructed and meticulously maintained this one owner home is everything you could want and more. The large, concrete drive leads to a 3 car, side entry garage and horseshoe section that arches in front of the home creating a wonderful estate feel to the entrance. The arch drive is guarded by a stunning birch tree at both ends. Walking up you are greeted with a beautiful custom entry door that welcomes you into a spacious entryway. The entryway is open to the formal living room on the right and the formal dining room on the straight ahead with a view to the backyard. To the left is the study with beautiful woodwork. Off the dining room is the kitchen that will make you the envy of your friends. The cabinets and granite counters are both gorgeous and plentiful. You will not lack work or storage space in this kitchen. Open to the kitchen is the family room, the perfect place to relax or entertain. Beyond the family room is multi-purpose room that would make an excellent morning room, rec room or exercise room…whatever you need! On the other side of the home are the bedrooms. The master suite is a dream come true. The room itself is large and the closet and bath are to die for! The walk-in closet is as big as most bedrooms and the bathroom is not only huge it is bathed in natural light. Welcome to your own private spa! No detail has been missed in this one-of-a-kind home. Rich woodwork, beautiful crown molding, Waterford Crystal light fixtures and many other features come together to make this a truly lovely home. Some updates include 2 brand new HVAC systems, light fixtures, paint and more. Outside gives you park-like setting with a large patio, lovely landscaping, mature trees and a large private yard. This home has everything but you. You should see this one today before it’s too late.
additional details
- Outside Features Cable TV,Lawn Sprinkler,Patio
- Heating System Forced Air,Natural Gas
- Cooling Central
- Fireplace Gas,One
- Garage 3 Car,Attached,Opener,Overhead Storage
- Total Baths 3
- Utilities 220 Volt Outlet,City Water,Natural Gas,Sanitary Sewer
- Lot Dimensions 189x187
Room Dimensions
- Entry Room: 12 x 8 (Main)
- Eat In Kitchen: 13 x 20 (Main)
- Living Room: 12 x 15 (Main)
- Family Room: 18 x 19 (Main)
- Primary Bedroom: 16 x 20 (Main)
- Bedroom: 12 x 13 (Main)
- Bedroom: 12 x 13 (Main)
- Study/Office: 10 x 12 (Main)
- Rec Room: 11 x 18 (Main)
- Utility Room: 4 x 9 (Main)
- Laundry: 8 x 13 (Main)
- Mud Room: 6 x 9 (Main)
Great Schools in this area
similar Properties
6800 Brigantine Way
Stunning 3,373 SF Home in Butler Township – Mode...
More Details
$485,000
9550 Paragon Road
This home has the best of both worlds... a quiet r...
More Details
$479,900
2866 Fence Stone Court
Welcome Home!
All you have to do is move in and...
More Details
$477,000

- Office : 937-426-6060
- Mobile : 937-470-7999
- Fax :937-306-1804

My team and I are here to assist you. We value your time. Contact us for prompt service.
Mortgage Calculator
This is your principal + interest payment, or in other words, what you send to the bank each month. But remember, you will also have to budget for homeowners insurance, real estate taxes, and if you are unable to afford a 20% down payment, Private Mortgage Insurance (PMI). These additional costs could increase your monthly outlay by as much 50%, sometimes more.
 Courtesy: Keller Williams Home Town Rlty (937) 890-9111 Richard Herbst
Courtesy: Keller Williams Home Town Rlty (937) 890-9111 Richard Herbst
Data relating to real estate for sale on this web site comes in part from the IDX Program of the Dayton Area Board of Realtors. IDX information is provided exclusively for consumers' personal, non-commercial use and may not be used for any purpose other than to identify prospective properties consumers may be interested in purchasing.
Information is deemed reliable but is not guaranteed.
![]() © 2025 Esther North. All rights reserved | Design by FlyerMaker Pro | admin
© 2025 Esther North. All rights reserved | Design by FlyerMaker Pro | admin
