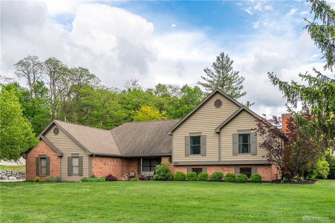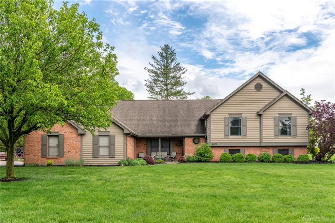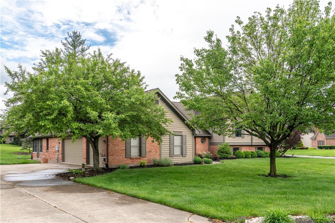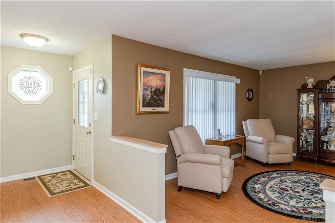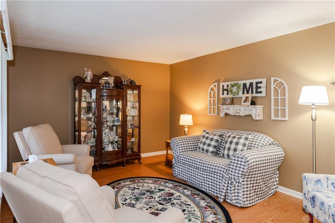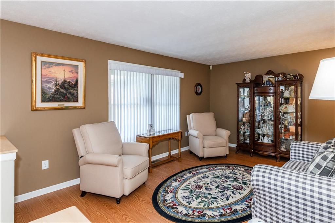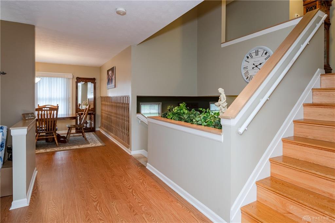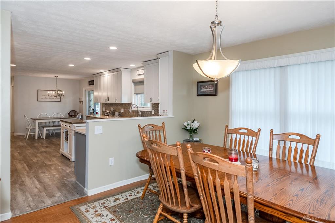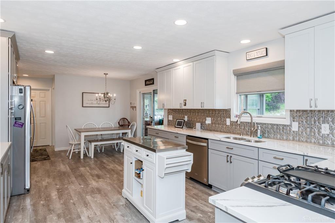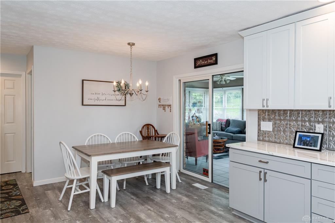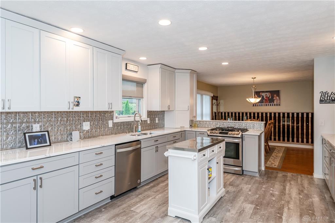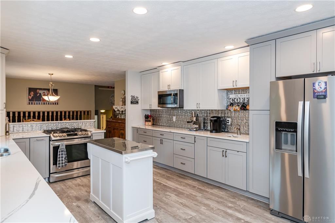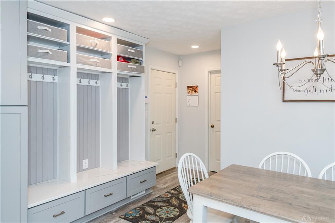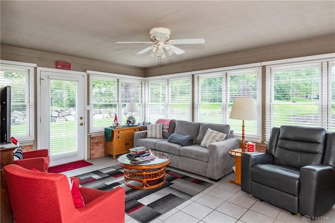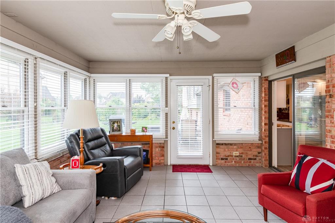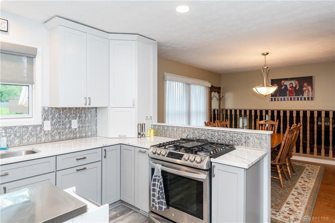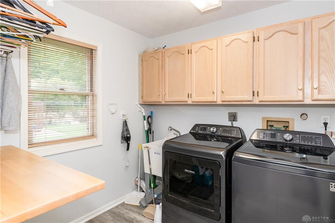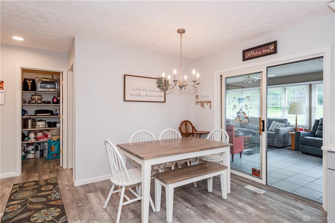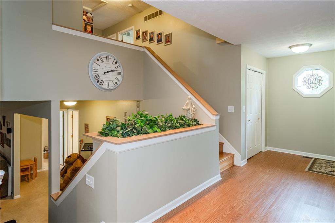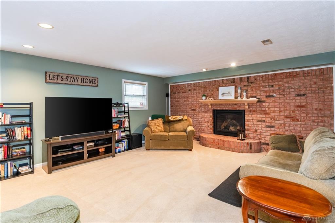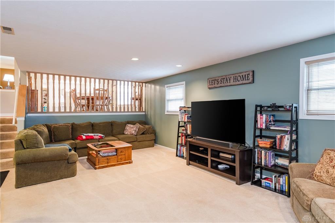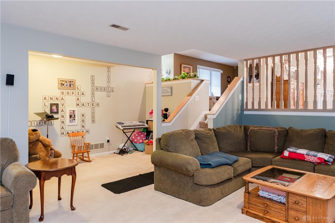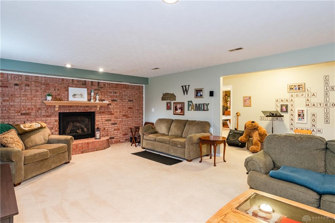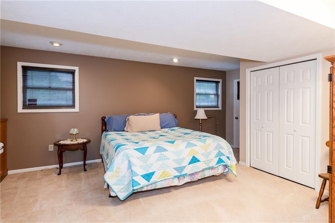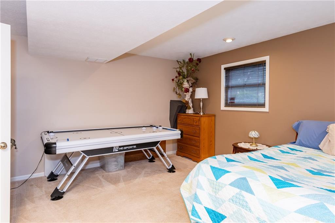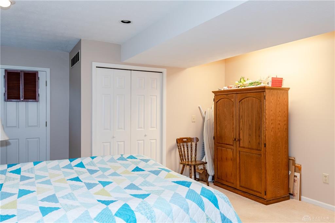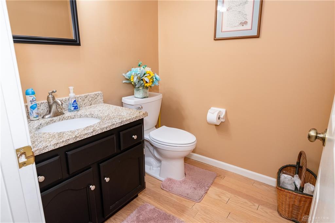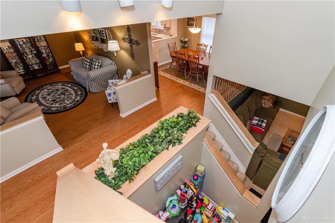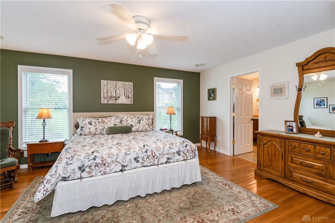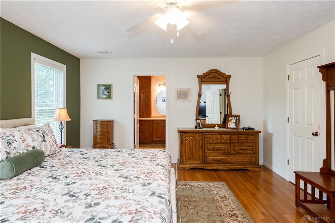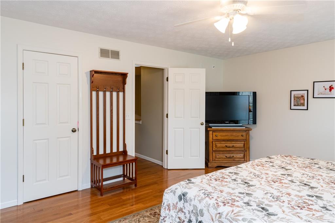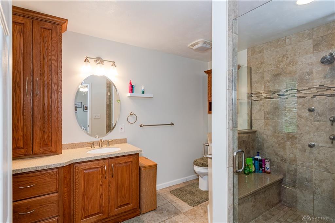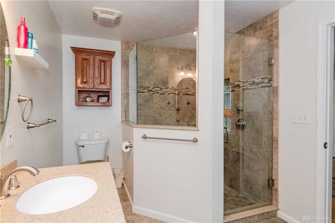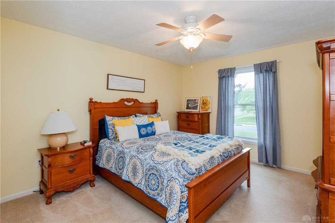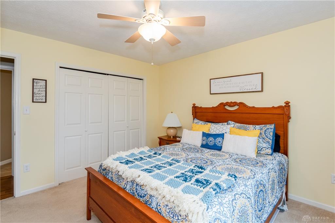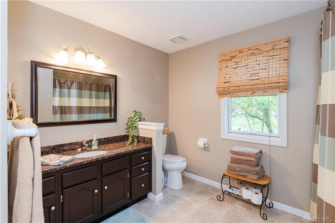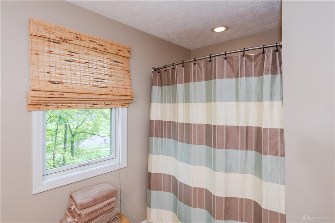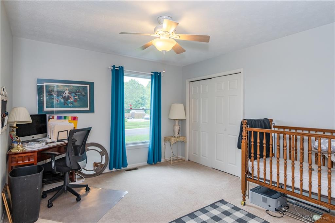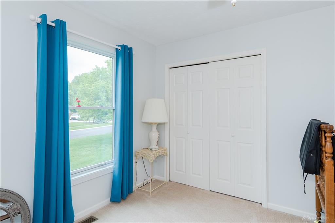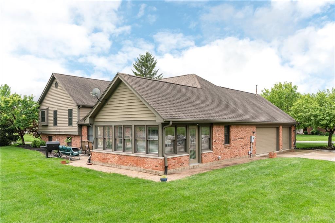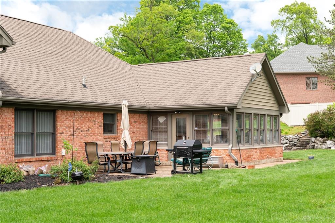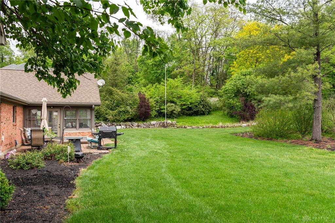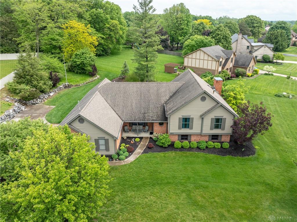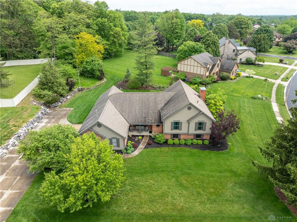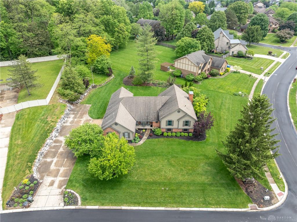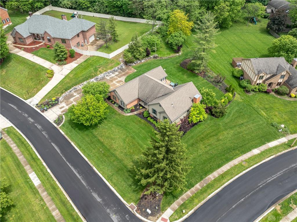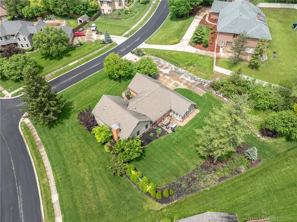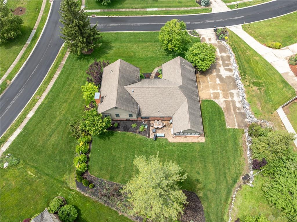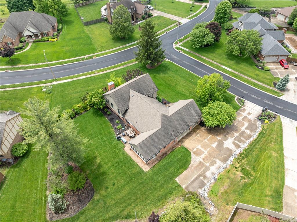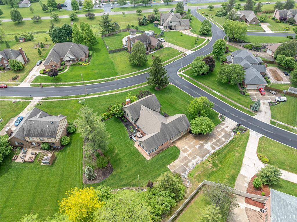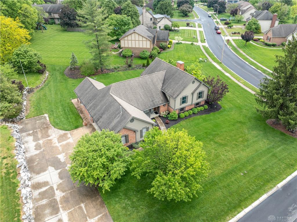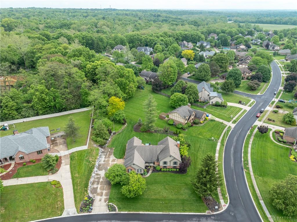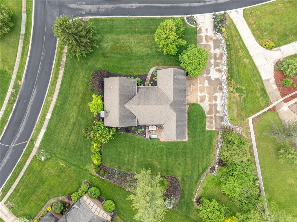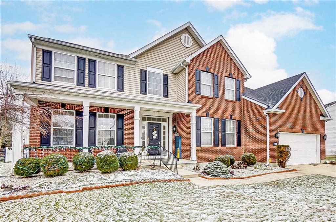Marketing Remarks
Stunning 3,373 SF Home in Butler Township – Modern Updates & Private Setting Welcome to this beautifully maintained 4-bedroom, 2.5-bath home nestled on a private, landscaped lot. With a spacious 3-car side-entry heated garage and extra-wide driveway, this home is ideal for families, hobbyists, or RV owners – complete with 50 Amp service for your RV. Step inside to find gleaming oak hardwood floors in the foyer, hallways, and upper level. The heart of the home is the chef-inspired kitchen, remodeled with over $50K in upgrades, including quartz countertops, high-end cabinetry, premium flooring, gas and electric range hookup, an extra sink and includes a cozy breakfast room perfect for casual dining. Enjoy year-round comfort in the four-season room, a favorite of the current homeowners. Dinner Parties can be held in the Formal dining room which overlooks the expansive family room featuring a brick accent wall and gas fireplace—ideal for entertaining or relaxing. The first-floor laundry room adds convenience, while the updated bathrooms throughout the home blend modern finishes with timeless design. The owner’s suite features a luxurious bath with Corian counters, a tiled walk-in shower with built-in seating, tile flooring, and double sinks. Additional bathrooms boast granite counters and updated fixtures. Notable features include: Pella windows (2013) Cedar Siding Painted last year Irrigation system Brick paver patio Gas Fireplace with Stainless Liner and remote control Separate Gas Furnace in Garage and two pull down steps for storage Located in desirable Butler Township, this home offers a blend of quality, comfort, and functionality. Don’t miss your chance to own this exceptional property!
additional details
- Outside Features Cable TV,Lawn Sprinkler,Patio,Porch,Storage Shed
- Heating System Forced Air,Natural Gas
- Cooling Central
- Fireplace Gas,Glass Doors,Starter
- Garage 3 Car,Attached,Heated,Opener,Overhead Storage,Storage
- Total Baths 3
- Utilities 220 Volt Outlet,City Water,Natural Gas,Sanitary Sewer
- Lot Dimensions .88
Room Dimensions
- Dining Room: 13 x 13 (Main)
- Bedroom: 13 x 14 (Second)
- Bedroom: 11 x 13 (Second)
- Entry Room: 6 x 18 (Main)
- Family Room: 16 x 25 (Lower Level/Tri)
- Kitchen: 13 x 16 (Main)
- Living Room: 12 x 16 (Main)
- Primary Bedroom: 14 x 18 (Second)
- Bedroom: 15 x 17 (Lower Level/Tri)
- Florida Room: 13 x 17 (Main)
- Breakfast Room: 8 x 13 (Main)
- Utility Room: 8 x 8 (Main)
Great Schools in this area
similar Properties
1500 Heritage Road
Welcome to 1500 Heritage Road, a beautifully maint...
More Details
$509,999
6431 Heritage Park Bouleva
A Ryland Built Southhill Model, 6 bedrooms, 3 ful...
More Details
$505,000
10278 Cherry Tree Terrace
Welcome to this beautifully updated 4-bedroom, 3-b...
More Details
$500,000

- Office : 937-426-6060
- Mobile : 937-470-7999
- Fax :937-306-1804

My team and I are here to assist you. We value your time. Contact us for prompt service.
Mortgage Calculator
This is your principal + interest payment, or in other words, what you send to the bank each month. But remember, you will also have to budget for homeowners insurance, real estate taxes, and if you are unable to afford a 20% down payment, Private Mortgage Insurance (PMI). These additional costs could increase your monthly outlay by as much 50%, sometimes more.
 Courtesy: BHHS Professional Realty (937) 426-7070 Leslie Espo
Courtesy: BHHS Professional Realty (937) 426-7070 Leslie Espo
Data relating to real estate for sale on this web site comes in part from the IDX Program of the Dayton Area Board of Realtors. IDX information is provided exclusively for consumers' personal, non-commercial use and may not be used for any purpose other than to identify prospective properties consumers may be interested in purchasing.
Information is deemed reliable but is not guaranteed.
![]() © 2025 Esther North. All rights reserved | Design by FlyerMaker Pro | admin
© 2025 Esther North. All rights reserved | Design by FlyerMaker Pro | admin
