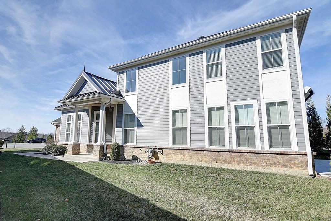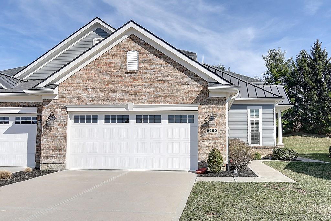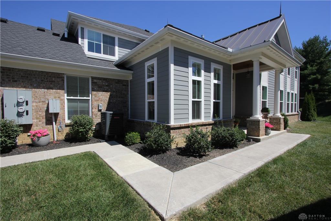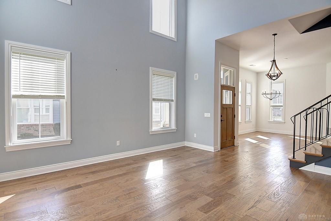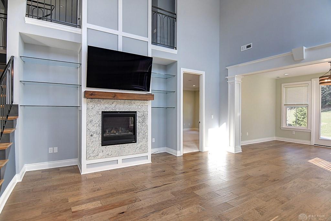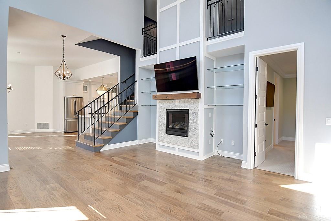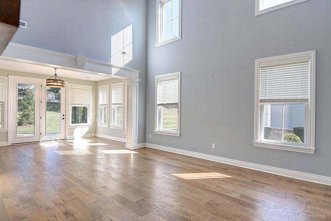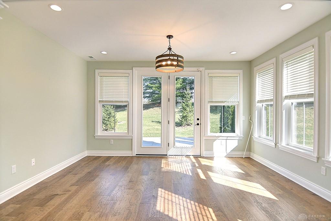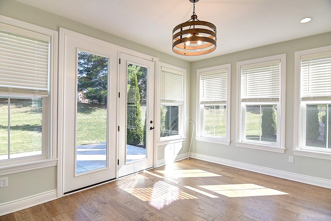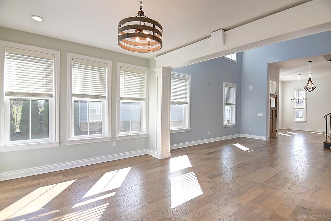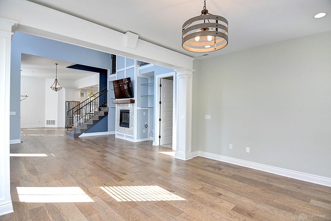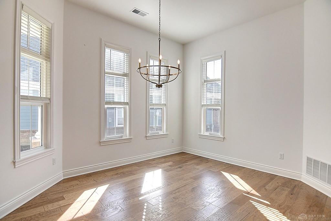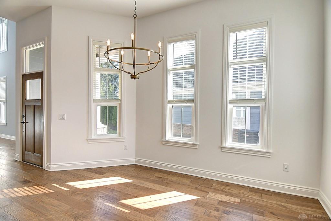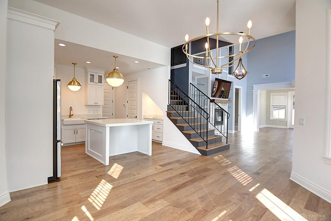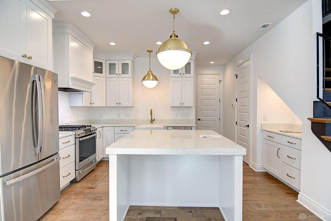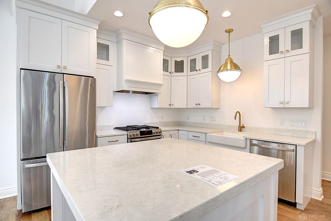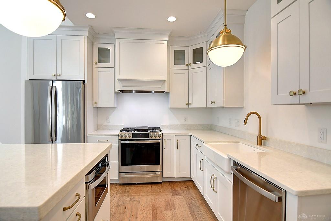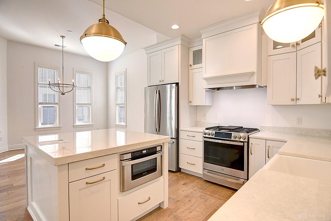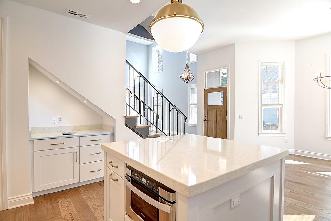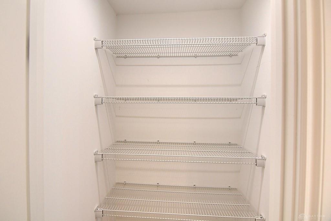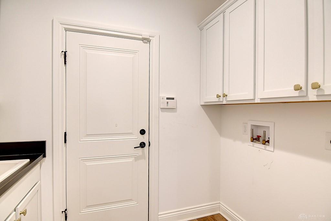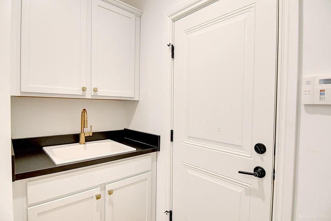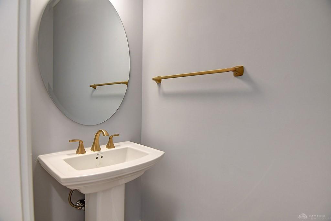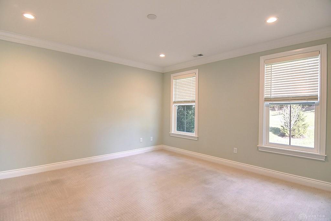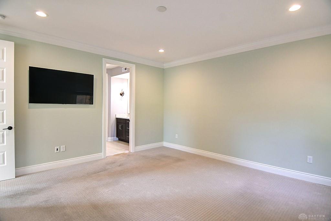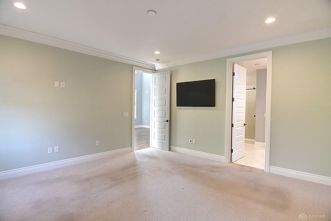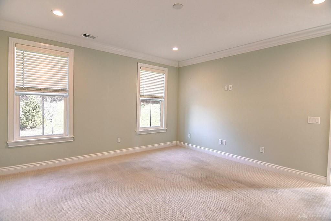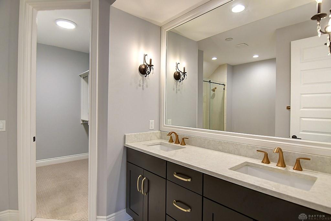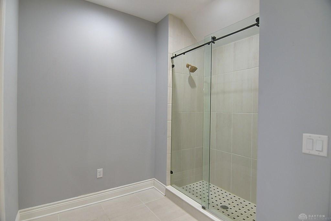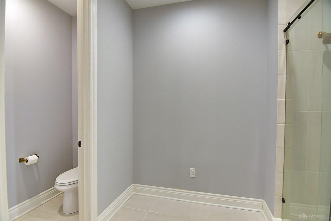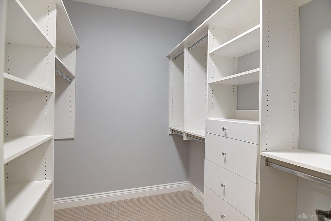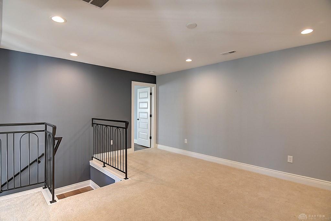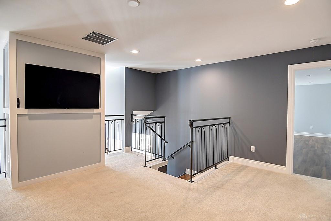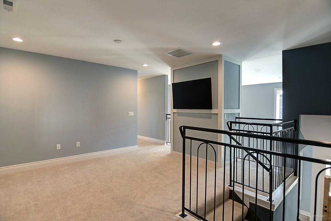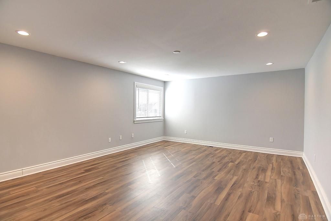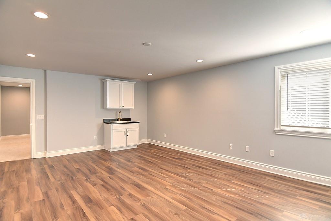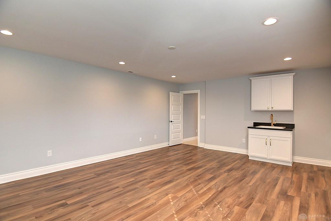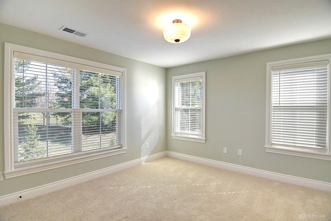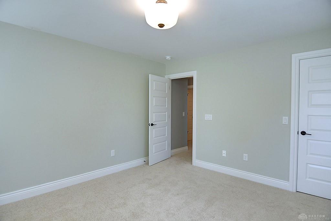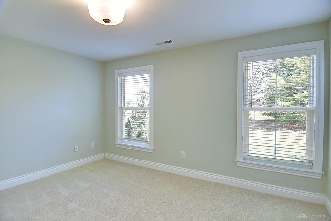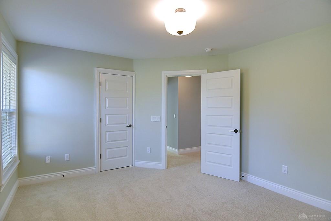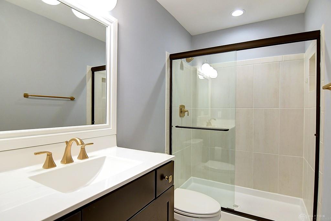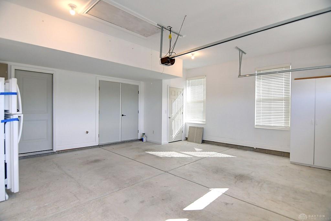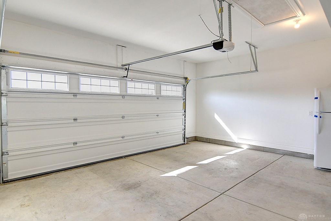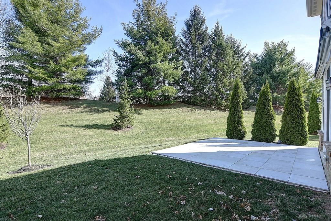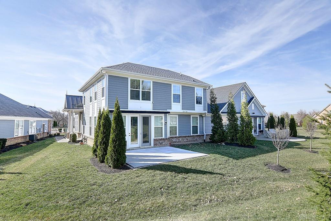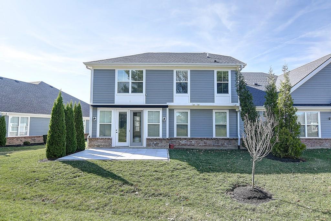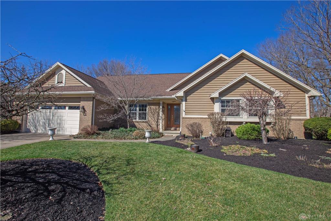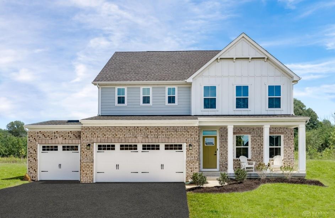Marketing Remarks
Welcome to Centerville and Beautiful Yankee Trace - Savannah Place. This attached home was built by Charles Simms in 2019 and is ready to move in. Stunning 2 story has brick/Hardie Cement board siding and offers 3 bdrms and 2.5 ba. Spacious open concept layout with inviting liv, din rm, kitchen & sunroom. Hardwood flooring throughout that includes hallway, closets, half bath & utility rm. Liv rm has high ceiling and a heat/glo gas fireplace w/glass shelves on both sides & a wall mounted TV. Sunroom off the living rm is a perfect relaxing space to retreat. Kitchen with GE S/S gas range, microwave, refrigerator & dishwasher also offers a built-in breakfast bar, self-closing drawers w/upgraded hardware. Upper glass door cabinets have LE lighting & the quartz countertops have under wall cabinet lighting. A dry bar top was built under the stairs w/drawers & cabinet storage. No need to go upstairs, there is a spacious master suite w/full bath & walk-in tile shower on the main floor. It features a walk-in closet w/ample hanging & shelf space. Bathroom cabinetry was upgraded and there is a dressing area with a double sink vanity. This area features crown molding, w/w carpeting & wall hung TV. The 2nd floor is perfect for guest, man cave, game room, exercise spa, theatre/music room, child's playroom or craft room. It has a utility sink for the artists or hobbyist. The upstairs living area overlooks the main floor. There are 2 nice sized bdrms & a lovely hall bath w/walk-in tiled shower & glass doors. The windows are easy to clean Pella tilt-in vinyl, low E double panes. When the weather is nice, you will enjoy the oasis of the patio space that features a Neustra awning cover that was installed by All Seal. Beautiful exterior landscape lighting. There is also a 2-car attached garage w/opener. Truly a dream home with inviting atmosphere throughout. Nothing to do but move in and enjoy. Just imagine your new lifestyle - Comfort, Luxury, and Practicality.
additional details
- Outside Features Cable TV,Patio,Porch
- Heating System Forced Air,Natural Gas
- Cooling Central
- Fireplace Gas,Glass Doors,One
- Garage 2 Car,Attached
- Total Baths 3
- Utilities 220 Volt Outlet,City Water,Natural Gas,Sanitary Sewer
- Lot Dimensions 26x122x36x28x134
Room Dimensions
- Entry Room: 6 x 5 (Main)
- Living Room: 17 x 15 (Main)
- Dining Room: 15 x 11 (Main)
- Kitchen: 14 x 13 (Main)
- Bedroom: 15 x 15 (Main)
- Florida Room: 15 x 11 (Main)
- Bedroom: 14 x 11 (Second)
- Bedroom: 13 x 11 (Second)
- Other: 20 x 15 (Second)
- Other: 15 x 15 (Second)
- Utility Room: 8 x 5 (Main)
Great Schools in this area
similar Properties
6753 Montpellier Bouleva
Located in the award-winning city of Centerville a...
More Details
$579,900
9460 Banyan Court
Welcome to Centerville and Beautiful Yankee Trace ...
More Details
$560,000
9859 Fairwater Springs
Let’s build your luxurious 2 story, 4 bedroom, s...
More Details
$552,025

- Office : 937-426-6060
- Mobile : 937-470-7999
- Fax :937-306-1804

My team and I are here to assist you. We value your time. Contact us for prompt service.
Mortgage Calculator
This is your principal + interest payment, or in other words, what you send to the bank each month. But remember, you will also have to budget for homeowners insurance, real estate taxes, and if you are unable to afford a 20% down payment, Private Mortgage Insurance (PMI). These additional costs could increase your monthly outlay by as much 50%, sometimes more.
 Courtesy: Domescik & Assoc. Inc. (937) 253-8700 Brett Domescik
Courtesy: Domescik & Assoc. Inc. (937) 253-8700 Brett Domescik
Data relating to real estate for sale on this web site comes in part from the IDX Program of the Dayton Area Board of Realtors. IDX information is provided exclusively for consumers' personal, non-commercial use and may not be used for any purpose other than to identify prospective properties consumers may be interested in purchasing.
Information is deemed reliable but is not guaranteed.
![]() © 2025 Esther North. All rights reserved | Design by FlyerMaker Pro | admin
© 2025 Esther North. All rights reserved | Design by FlyerMaker Pro | admin
