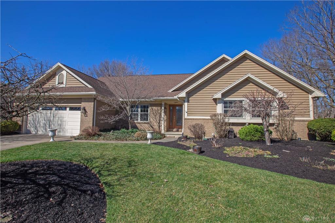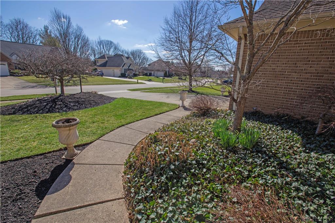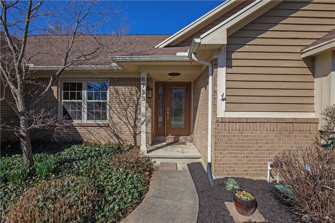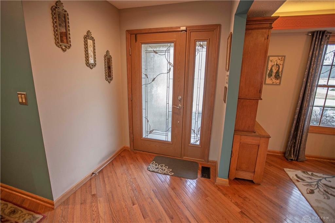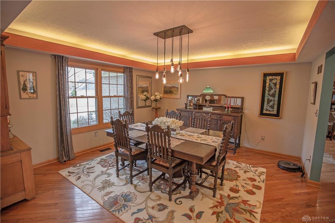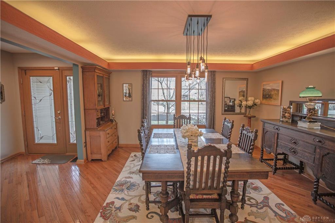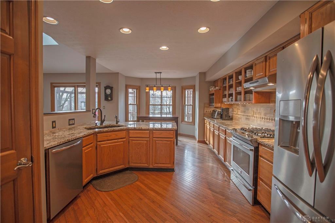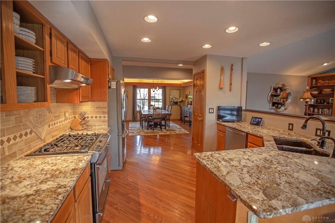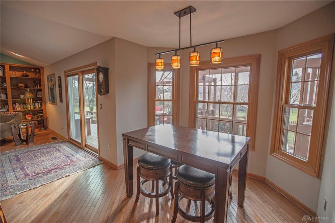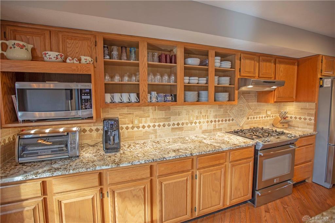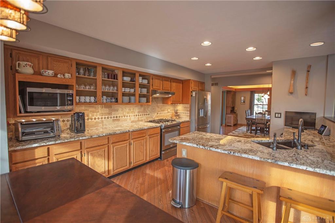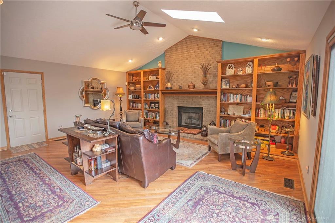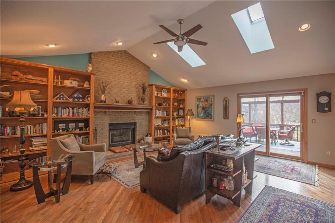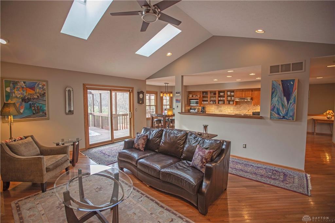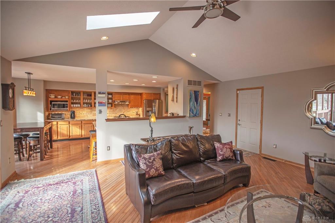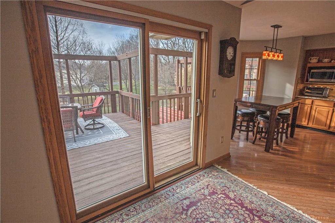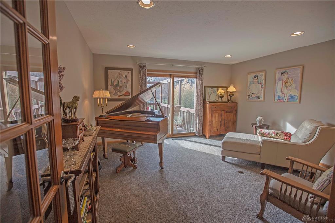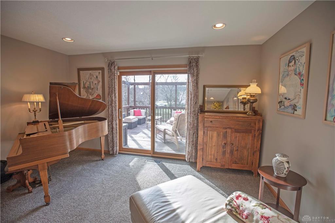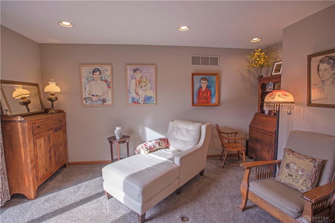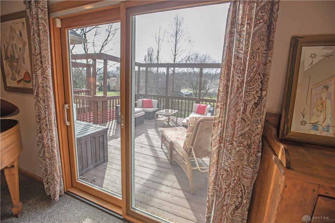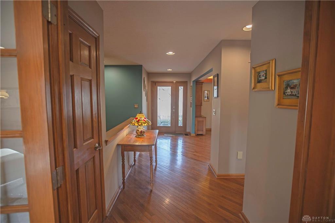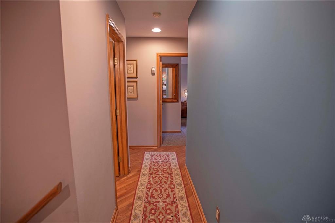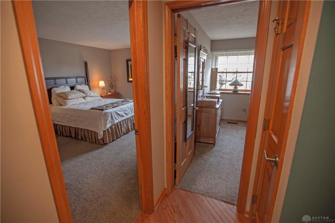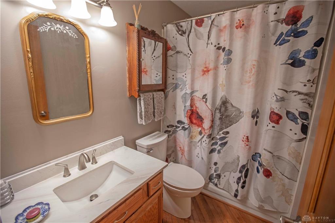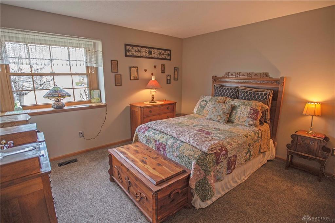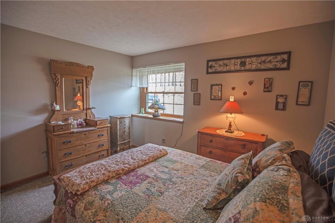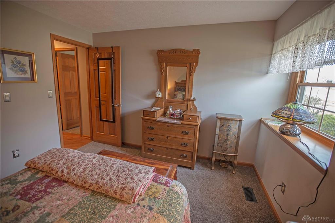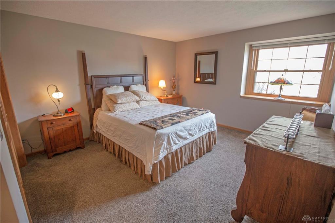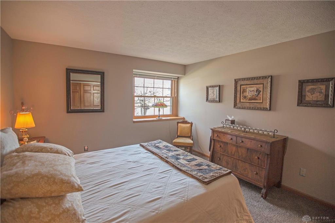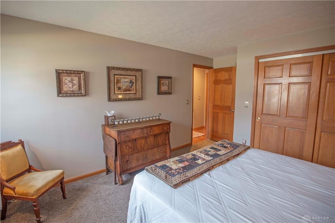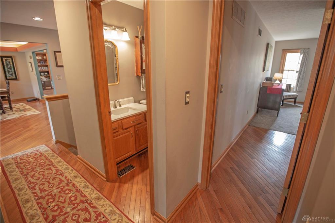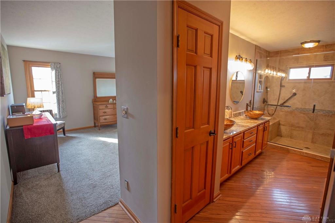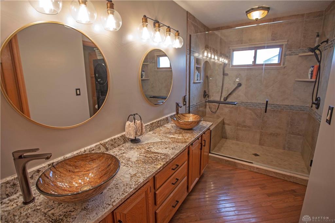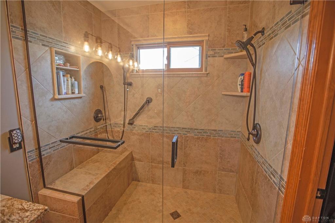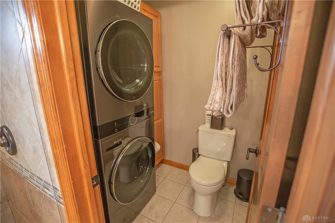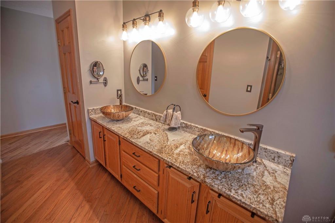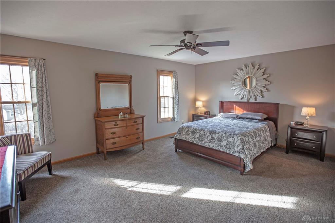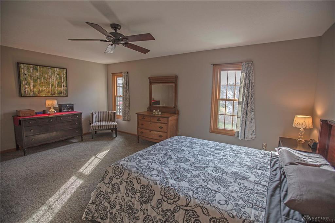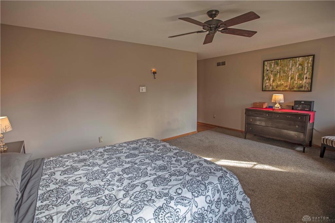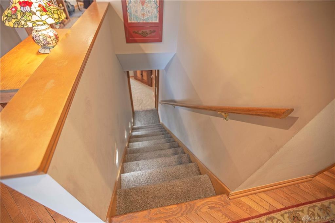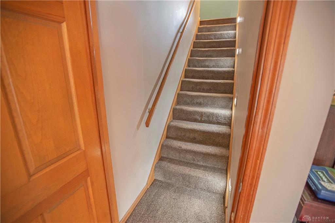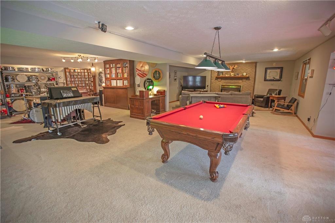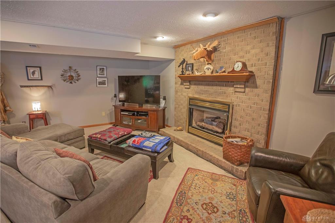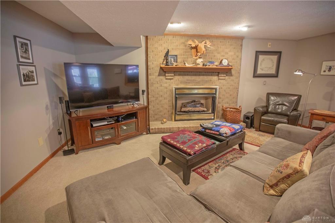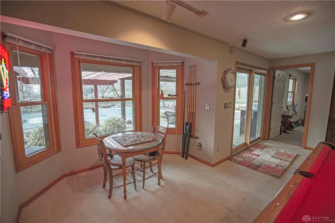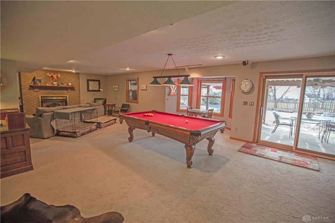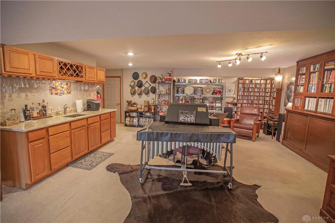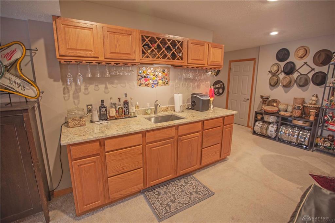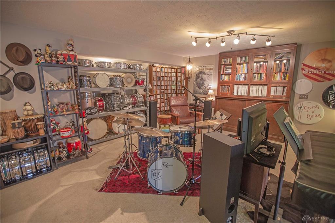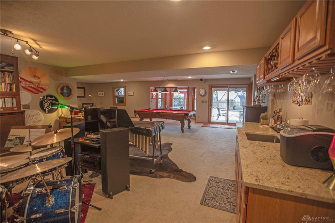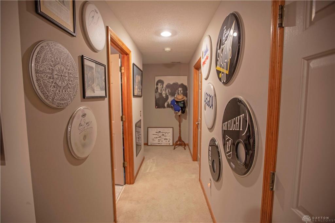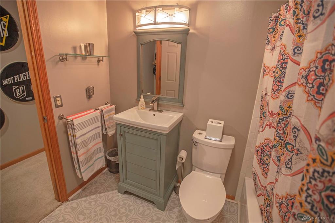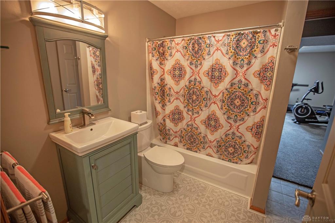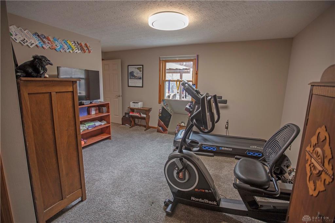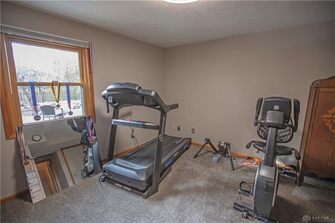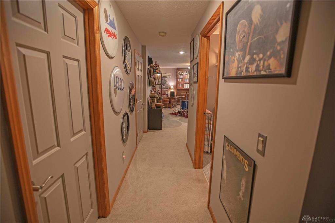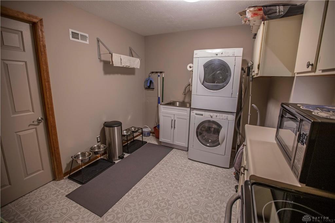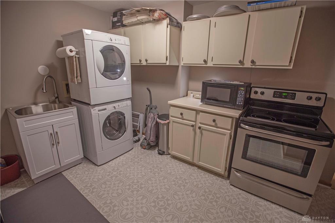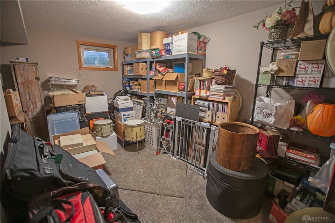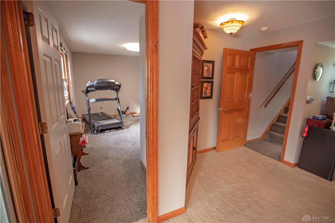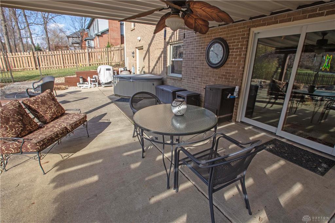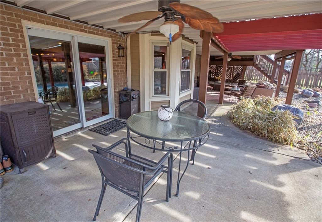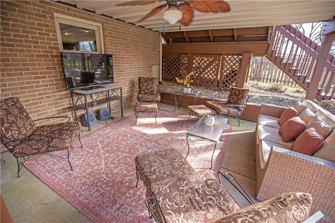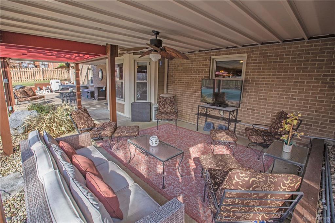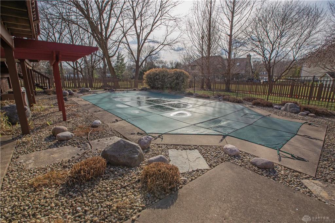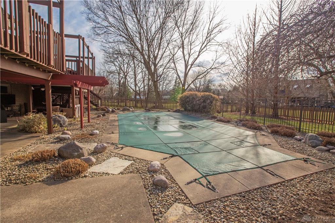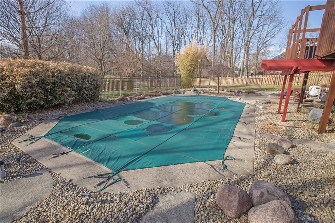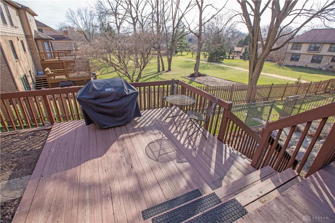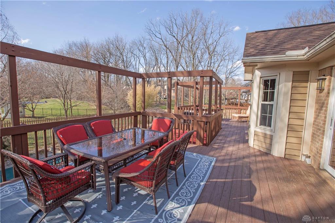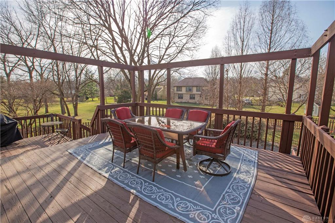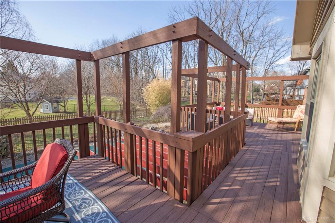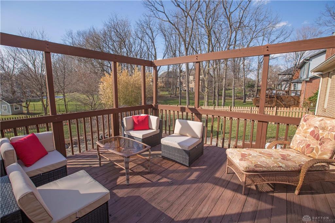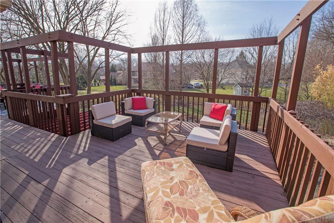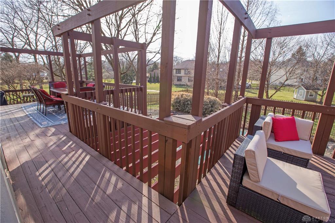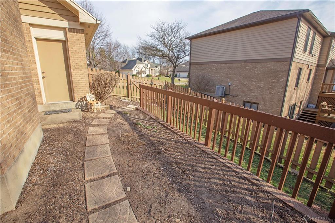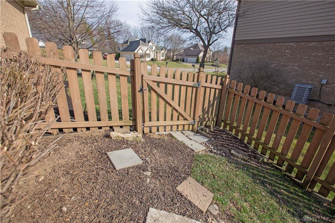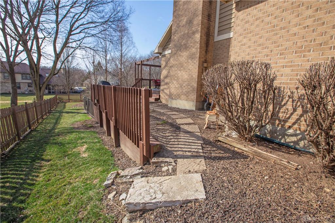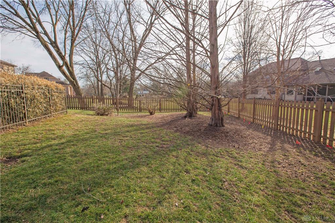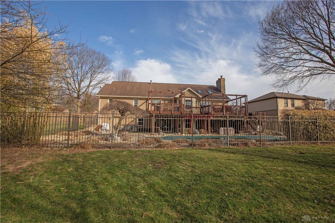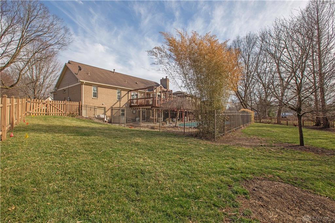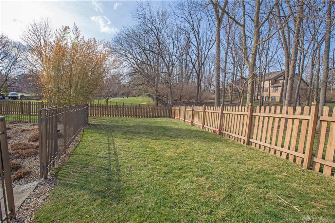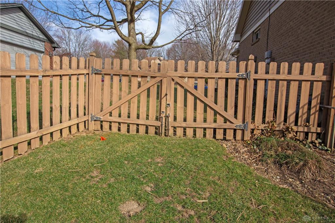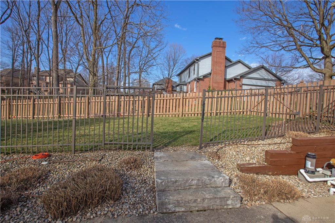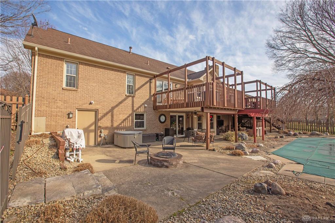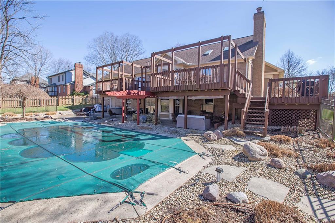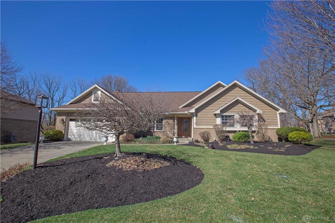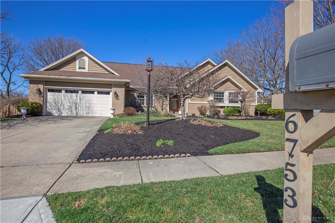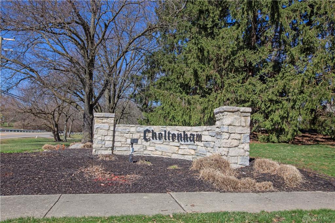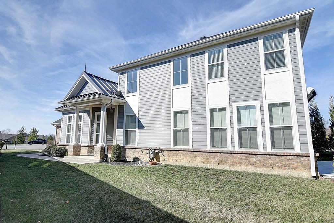Marketing Remarks
Located in the award-winning city of Centerville and nestled in the sought-after community of Cheltenham, this hidden gem is conveniently close to premier destinations such as Wright-Patt AFB, the National Air Force Museum, The Fraze Pavilion, Yankee Trace Golf Club, Sugarcreek Shopping Plaza, Cox Arboretum MetroPark and many more local favorites. The foyer showcases the open floor plan, accentuated by the hardwood floors and abundance of natural light. The formal dining room boasts a tray ceiling with cove lighting. A dedicated study room features a sliding glass door to the deck, making it a versatile space for a library or hobby area, bathed in a natural glow. The heart of the home lies within the kitchen, featuring high-quality appliances, granite countertops, and an L-shaped counter for breakfast bar seating. The kitchen flows into the expansive family room, offering a gas fireplace, cathedral ceilings with two skylights, and another sliding glass door to the two-tier deck. The main floor also has three spacious bedrooms. Two guest bedrooms, with large windows and closets, that share a full bathroom located in the hallway. The primary suite, tucked away for privacy, features an en-suite bathroom and houses the main floor laundry room. Descend to the finished lower level, that caters to multigenerational living. This expansive area offers a large rec room with a wet bar, a media area with another gas fireplace, a private bedroom, currently an exercise room, that connects to a full bathroom, a second laundry room and multiple storage rooms, one of which presents the potential for a fifth bedroom. The walkout lower level opens to a backyard oasis featuring a covered patio w/ two seating areas, an inground pool, a fully fenced backyard w/ a secondary fence enclosing the pool area. The two-tier deck offers generous seating areas with breathtaking views of the backyard and scenic neighborhood. Schedule a private showing today!
additional details
- Outside Features Deck,Fence,Inground Pool,Lawn Sprinkler,Patio
- Heating System Forced Air,Natural Gas
- Cooling Central
- Fireplace Gas,Starter,Two
- Garage 2 Car,Attached,Opener,Storage
- Total Baths 3
- Utilities 220 Volt Outlet,City Water,Sanitary Sewer,Storm Sewer
- Lot Dimensions 99x176 - .41 AC
Room Dimensions
- Entry Room: 8 x 8 (Main)
- Dining Room: 14 x 14 (Main)
- Study/Office: 12 x 13 (Main)
- Family Room: 17 x 19 (Main)
- Kitchen: 12 x 17 (Main)
- Primary Bedroom: 13 x 18 (Main)
- Bedroom: 11 x 12 (Main)
- Bedroom: 12 x 13 (Main)
- Bedroom: 13 x 14 (Lower Level)
- Rec Room: 15 x 29 (Lower Level)
- Media Room: 19 x 34 (Lower Level)
- Bonus Room: 10 x 12 (Lower Level)
- Utility Room: 10 x 12 (Lower Level)
Great Schools in this area
similar Properties
6753 Montpellier Bouleva
Located in the award-winning city of Centerville a...
More Details
$579,900
9460 Banyan Court
Welcome to Centerville and Beautiful Yankee Trace ...
More Details
$560,000

- Office : 937-426-6060
- Mobile : 937-470-7999
- Fax :937-306-1804

My team and I are here to assist you. We value your time. Contact us for prompt service.
Mortgage Calculator
This is your principal + interest payment, or in other words, what you send to the bank each month. But remember, you will also have to budget for homeowners insurance, real estate taxes, and if you are unable to afford a 20% down payment, Private Mortgage Insurance (PMI). These additional costs could increase your monthly outlay by as much 50%, sometimes more.
 Courtesy: Bechtel Realty (937) 436-1234 Thomas E Bechtel CRB
Courtesy: Bechtel Realty (937) 436-1234 Thomas E Bechtel CRB
Data relating to real estate for sale on this web site comes in part from the IDX Program of the Dayton Area Board of Realtors. IDX information is provided exclusively for consumers' personal, non-commercial use and may not be used for any purpose other than to identify prospective properties consumers may be interested in purchasing.
Information is deemed reliable but is not guaranteed.
![]() © 2025 Esther North. All rights reserved | Design by FlyerMaker Pro | admin
© 2025 Esther North. All rights reserved | Design by FlyerMaker Pro | admin
