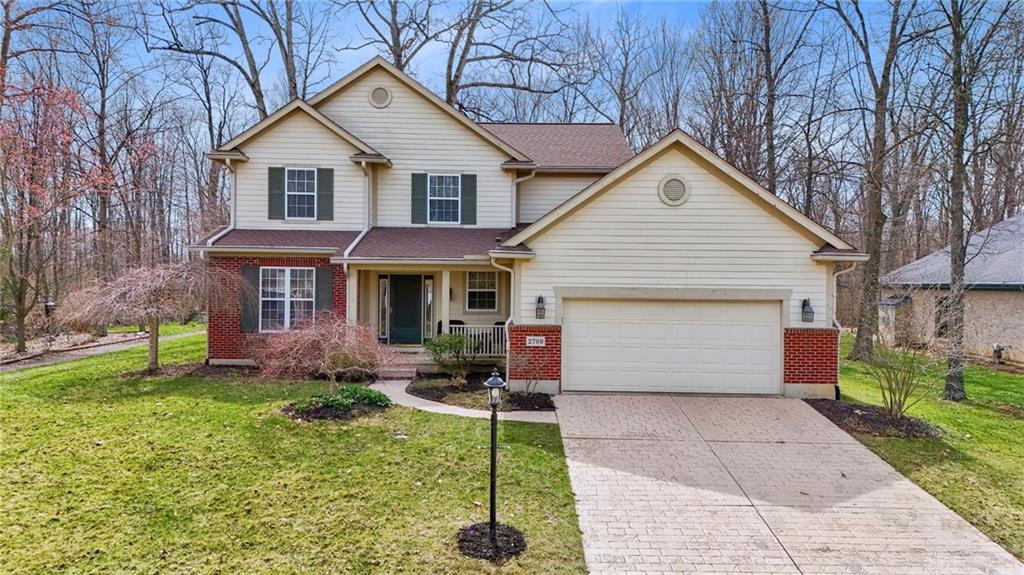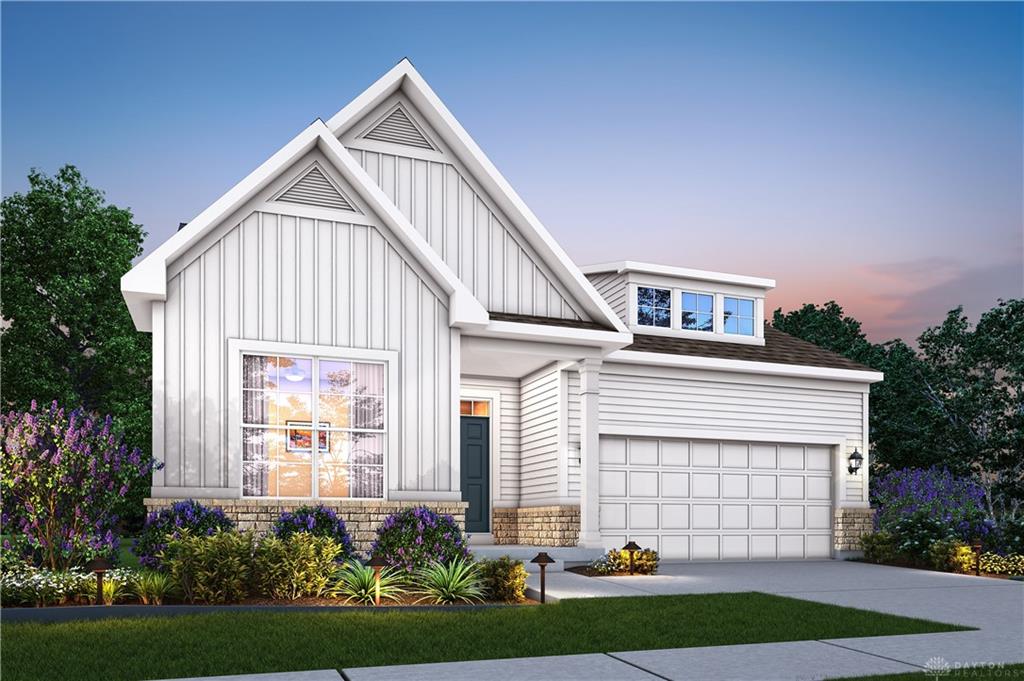3233 sq. ft.
4 baths
4 beds
$469,900 Price
929945 MLS#
Marketing Remarks
4BR, 3.5 bath home, 2 car garage (22x22) with finished basement (total of 3233 sq ft) in popular Woods of Beavercreek subdivision. You'll appreciate the covered front porch, hardwood floors from the entry through the 1/2 bath and kitchen to the bright morning room with a palladium window. 1st floor features a formal living room / dining room, family room with a ceiling fan & gas fireplace with stone surround and wood mantel, 1/2 bath, laundry room with utility sink & closet, and a study with French doors & decorative shelf. The kitchen has upper & lower cabinet dimmable lighting, pendant & recessed lights, and all appliances are included (gas stove). The primary bedroom has a new ceiling fan / window blinds in 2024, 10x6 walk-in closet, ensuite bath with double sinks, water closet, linen closet, large tub & separate shower. The full bathrooms have tile floors and hand held shower heads. The basement has a full bath, 13x8 unfinished area for additional storage or a workshop, and a L shaped finished area in the basement (with new LVP in 2023), that is great for entertaining & includes a projector screen / AV wiring. You'll love relaxing on the back deck and patio, nestled in nature, enjoying the occasional wildlife sightings and mature landscaping. Features include: 2in. white blinds, radon mitigation system, sump pump, shoe cabinet by front door, fiber internet, gas line for a grill, and multiple storage closets. Updates: HVAC 2016, water heater 2020, roof 2022, sump pump 2022, & water softener 2024. This move in ready home has had several rooms newly painted and has been professionally cleaned, including the carpet. HOA includes: trash / recycling, snow removal, clubhouse with fitness area, swimming pool, tennis / pickleball courts, recreational trails, water features, and social events. Close proximity to WPAFB, WSU, I-675, OH-35, restaurants, shopping & entertainment. Seller offering $10,000 towards CC, upgrades, or rate reduction & Achosa Core Home Warranty.
additional details
- Outside Features Deck,Patio,Porch,Walking Trails
- Heating System Forced Air,Natural Gas
- Cooling Central
- Fireplace Gas,One
- Garage 2 Car,Attached
- Total Baths 4
- Utilities City Water,Natural Gas,Sanitary Sewer
- Lot Dimensions 0.34
Room Dimensions
- Entry Room: 7 x 9 (Main)
- Living Room: 12 x 12 (Main)
- Dining Room: 11 x 11 (Main)
- Kitchen: 12 x 20 (Main)
- Breakfast Room: 10 x 14 (Main)
- Family Room: 16 x 16 (Main)
- Primary Bedroom: 13 x 18 (Second)
- Bedroom: 10 x 10 (Second)
- Bedroom: 11 x 11 (Second)
- Bedroom: 11 x 10 (Second)
- Utility Room: 12 x 20 (Basement)
- Rec Room: 11 x 30 (Basement)
- Study/Office: 10 x 11 (Main)
- Laundry: 7 x 5 (Main)
- Bonus Room: 11 x 17 (Basement)
Virtual Tour
Great Schools in this area
similar Properties
2837 Sky Crossing Drive
The stunning Faulkner model by M/I Homes is brand ...
More Details
$486,931
2056 Tamarack Ridge Court
This beautifully updated custom-built 4-bedroom, 2...
More Details
$485,000
3374 Lily Way
WHY WAIT TO BUILD ... This MI home is better than ...
More Details
$475,000

- Office : 937-426-6060
- Mobile : 937-470-7999
- Fax :937-306-1804

My team and I are here to assist you. We value your time. Contact us for prompt service.
Mortgage Calculator
This is your principal + interest payment, or in other words, what you send to the bank each month. But remember, you will also have to budget for homeowners insurance, real estate taxes, and if you are unable to afford a 20% down payment, Private Mortgage Insurance (PMI). These additional costs could increase your monthly outlay by as much 50%, sometimes more.
 Courtesy: RE/MAX Victory + Affiliates (937) 458-0385 Nova Otte
Courtesy: RE/MAX Victory + Affiliates (937) 458-0385 Nova Otte
Data relating to real estate for sale on this web site comes in part from the IDX Program of the Dayton Area Board of Realtors. IDX information is provided exclusively for consumers' personal, non-commercial use and may not be used for any purpose other than to identify prospective properties consumers may be interested in purchasing.
Information is deemed reliable but is not guaranteed.
![]() © 2025 Esther North. All rights reserved | Design by FlyerMaker Pro | admin
© 2025 Esther North. All rights reserved | Design by FlyerMaker Pro | admin











































































