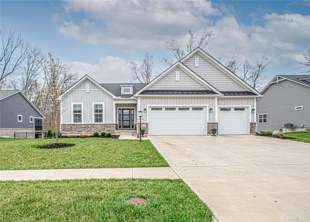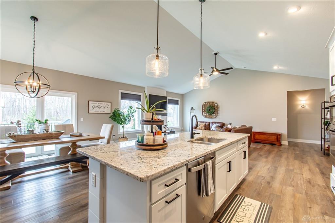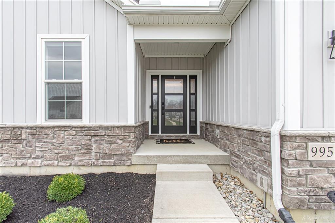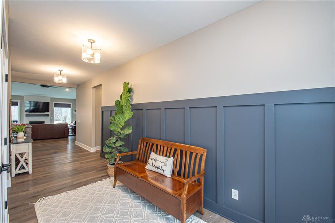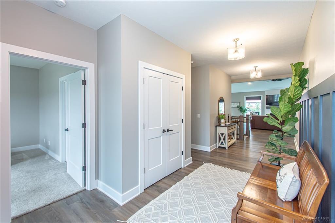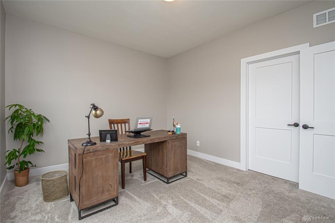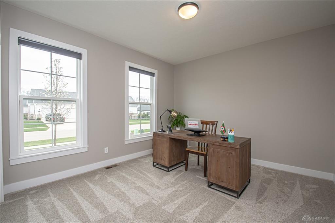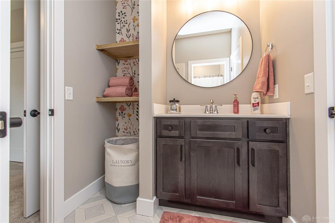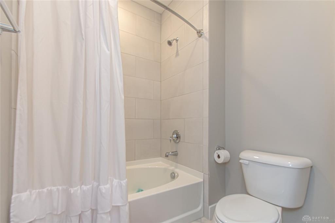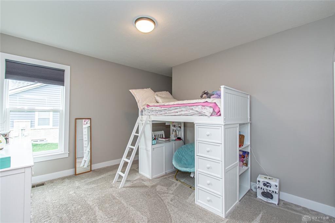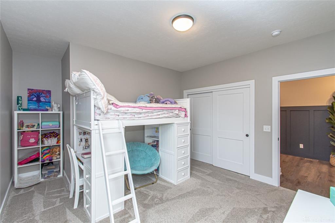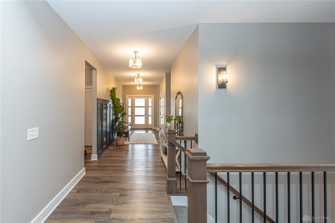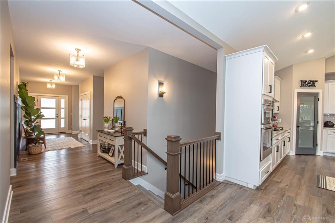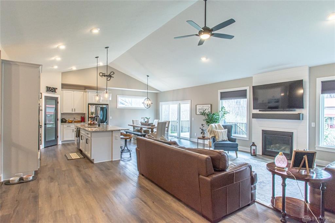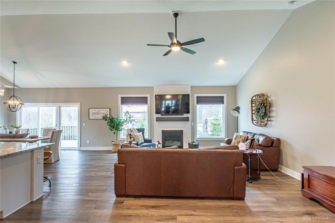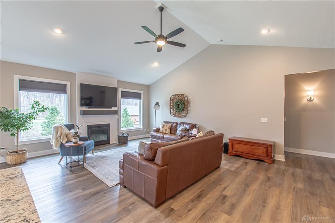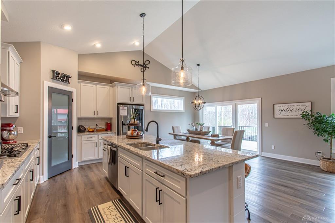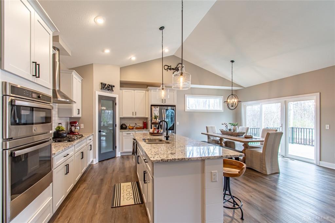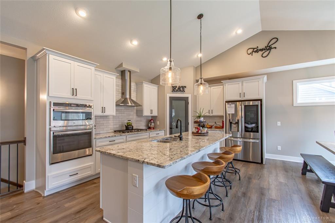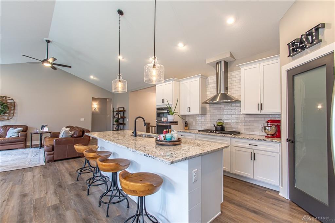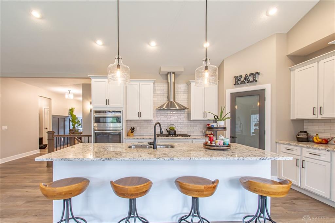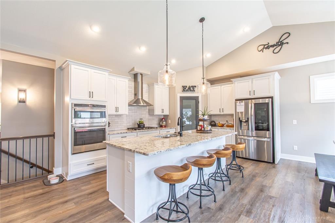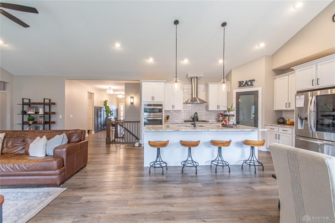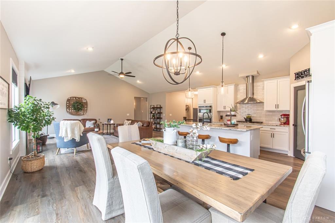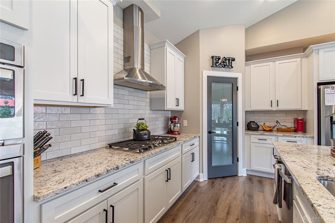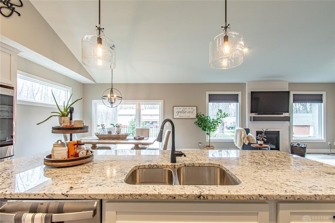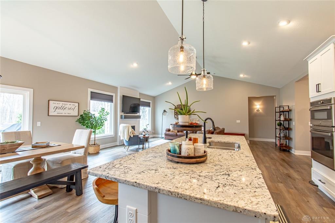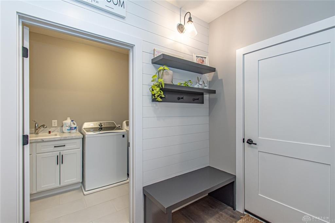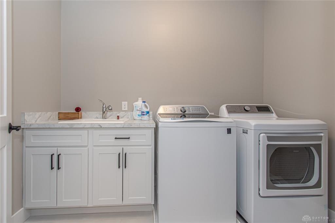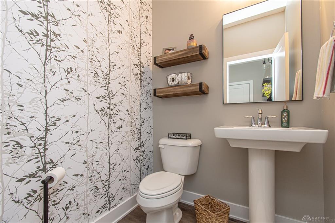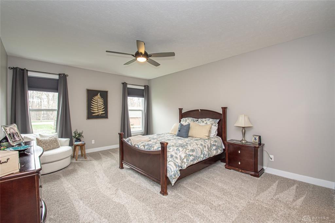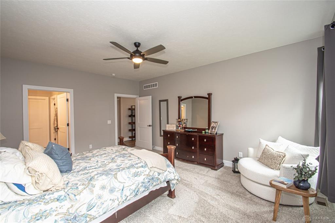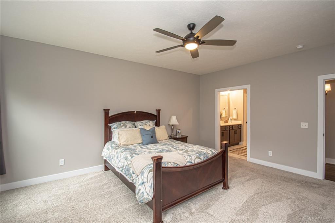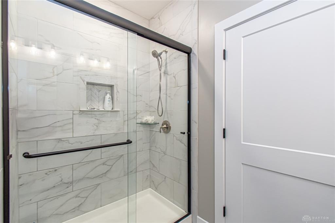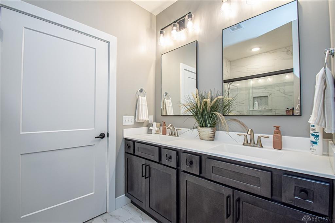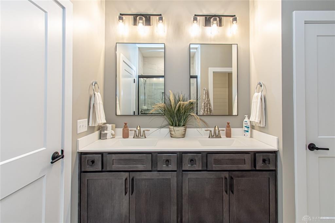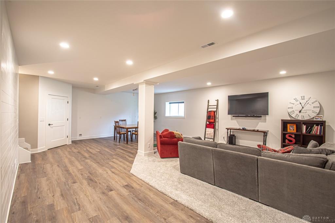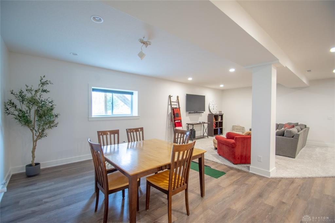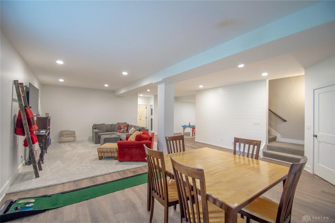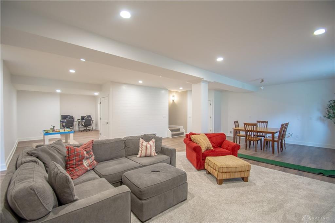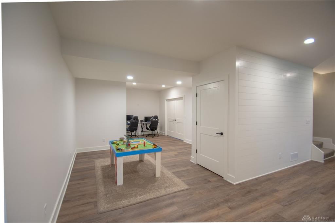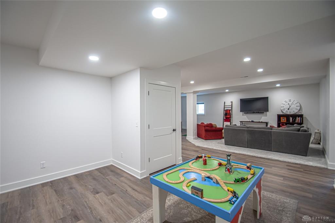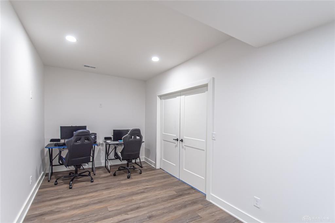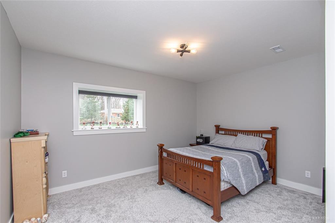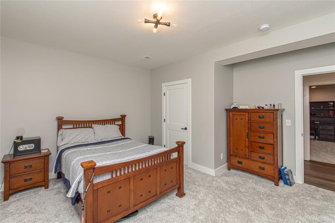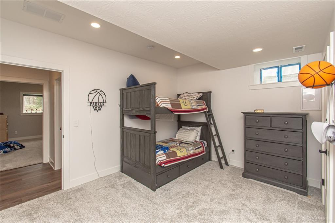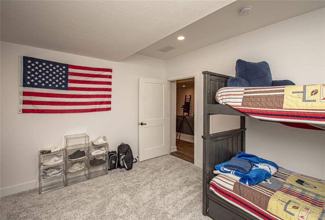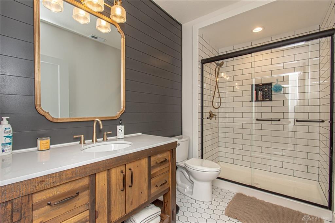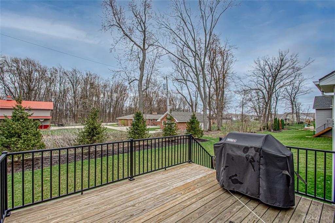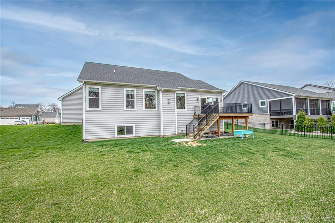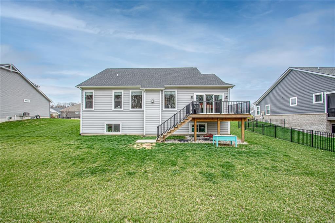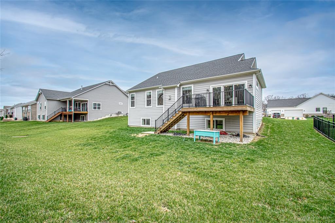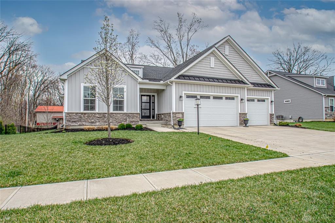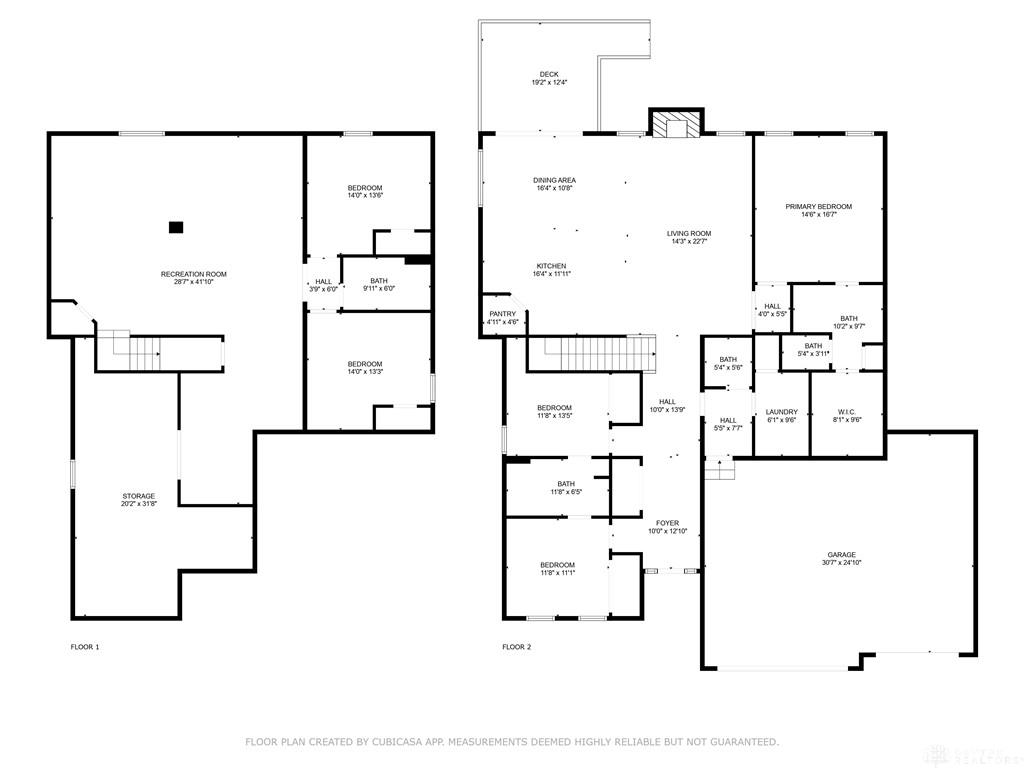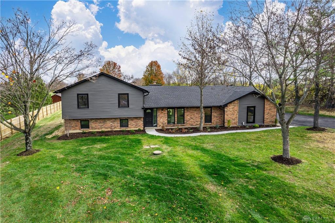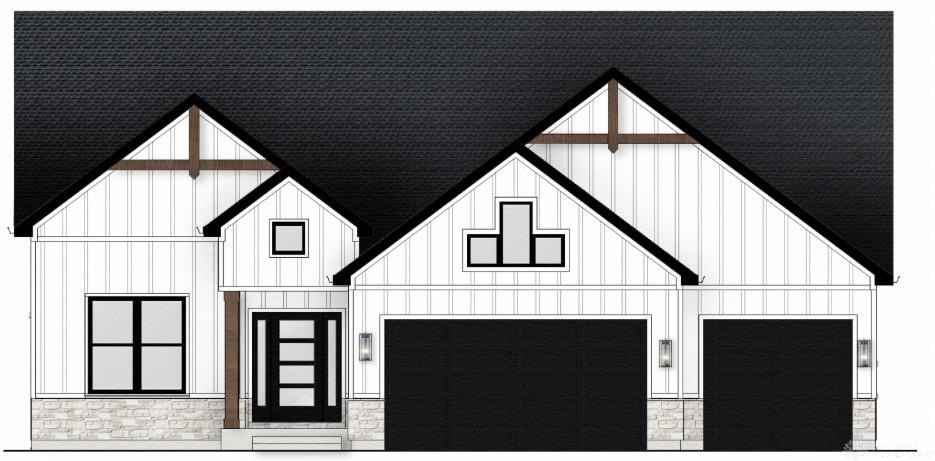Marketing Remarks
Discover Your Dream Home – Move-In Ready! This Fabulous 5-bedroom, 3.5-bath ranch, with over 3600sf expertly crafted by Design Homes in 2020, outshines new construction with its flawless design and upgrades. Situated on a beautifully maintained lot, this home features a roomy 3-car garage, 2188sf on the main floor with an additional 1600sf+ in the newly renovated basement, and an expansive deck ideal for lively gatherings or peaceful nights under the stars. Enter through the impressive foyer and be welcomed to a spacious living room, anchored by a charming gas fireplace. The gourmet kitchen is equipped with stainless steel appliances – a gas cooktop, wall oven, microwave, dishwasher, and refrigerator. Gleaming granite countertops, a bold tile backsplash, plentiful 42-inch cabinetry, a spacious pantry, and a substantial island make this space both functional & fabulous, seamlessly connecting to living room for effortless entertaining. The primary suite is a sanctuary, featuring an en-suite bathroom with a tiled shower, dual vanities, and an oversized walk-in closet. Four additional generously sized bedrooms provide flexibility – two on the main level share Jack & Jill bath, while the basement offers two more with another full bath, perfect for guests or family. A stylish powder room off the mudroom, complete with built-in bench seating, adds convenience alongside the main-level laundry. The full daylight basement, with its 9-foot ceilings, boasts a welcoming family room, and a sizable unfinished area ripe for storage. Full of natural light, this open-concept home exudes warmth and refinement. Indulge in a vibrant community with a clubhouse, pool, walking trails, & fishing ponds. A lifestyle upgrade waiting for you! Room sizes approximate.
additional details
- Outside Features Cable TV,Deck
- Heating System Forced Air,Natural Gas
- Cooling Central
- Fireplace Gas,One
- Garage 3 Car,Attached,Opener
- Total Baths 3
- Utilities City Water,Natural Gas,Sanitary Sewer
- Lot Dimensions .3143
Room Dimensions
- Entry Room: 7 x 17 (Main)
- Living Room: 23 x 17 (Main)
- Kitchen: 11 x 15 (Main)
- Dining Room: 16 x 11 (Main)
- Primary Bedroom: 15 x 17 (Main)
- Laundry: 9 x 6 (Main)
- Family Room: 28 x 21 (Basement)
- Bedroom: 15 x 14 (Basement)
- Bedroom: 13 x 14 (Basement)
- Bedroom: 11 x 13 (Main)
- Bedroom: 13 x 12 (Main)
Great Schools in this area
similar Properties
5634 Hathaway Road
Equestrian and outdoorsy nature lovers paradise. Y...
More Details
$749,000
9252 Chaumont Avenue
Welcome to the stunning Brooklyn plan, a beautiful...
More Details
$738,147
9957 Rothschild Court
Discover Your Dream Home – Move-In Ready! This F...
More Details
$735,000

- Office : 937-426-6060
- Mobile : 937-470-7999
- Fax :937-306-1804

My team and I are here to assist you. We value your time. Contact us for prompt service.
Mortgage Calculator
This is your principal + interest payment, or in other words, what you send to the bank each month. But remember, you will also have to budget for homeowners insurance, real estate taxes, and if you are unable to afford a 20% down payment, Private Mortgage Insurance (PMI). These additional costs could increase your monthly outlay by as much 50%, sometimes more.
 Courtesy: eXp Realty (866) 212-4991 Derick Shepherd
Courtesy: eXp Realty (866) 212-4991 Derick Shepherd
Data relating to real estate for sale on this web site comes in part from the IDX Program of the Dayton Area Board of Realtors. IDX information is provided exclusively for consumers' personal, non-commercial use and may not be used for any purpose other than to identify prospective properties consumers may be interested in purchasing.
Information is deemed reliable but is not guaranteed.
![]() © 2025 Esther North. All rights reserved | Design by FlyerMaker Pro | admin
© 2025 Esther North. All rights reserved | Design by FlyerMaker Pro | admin
