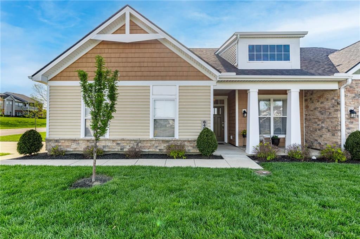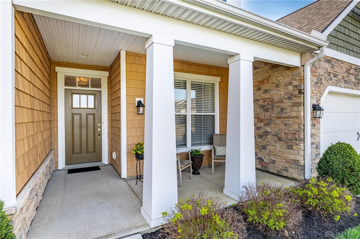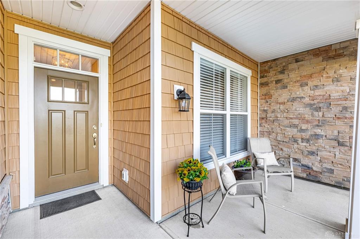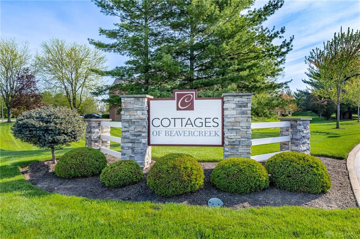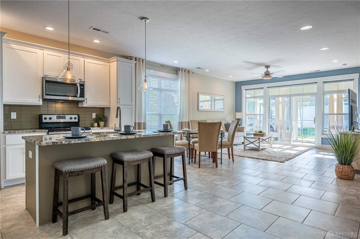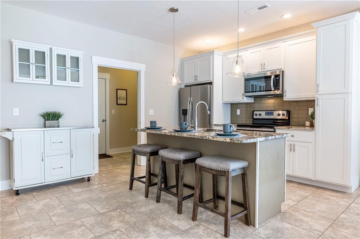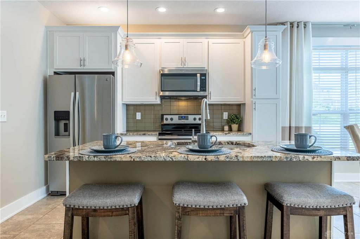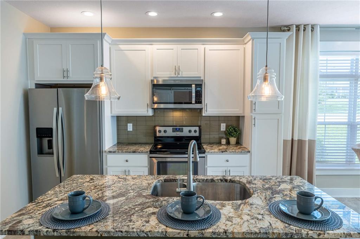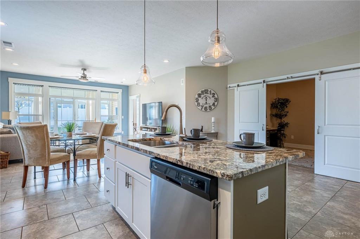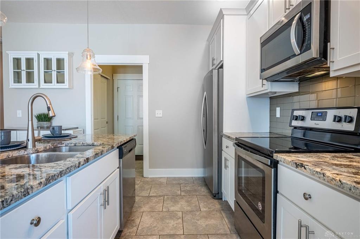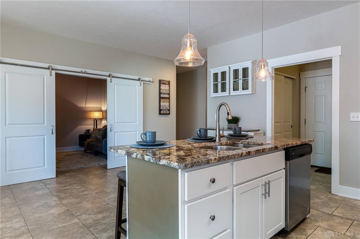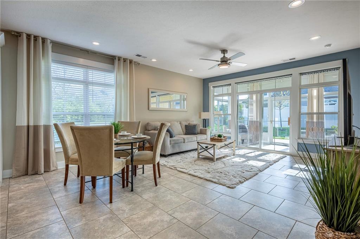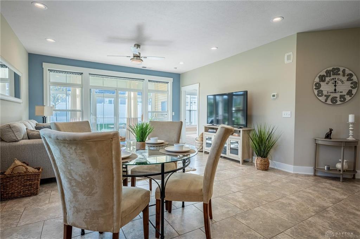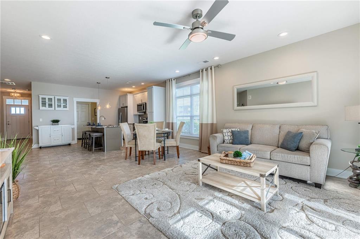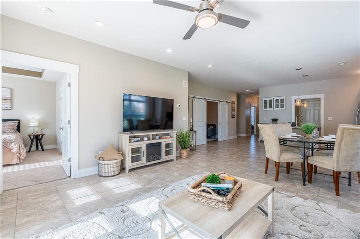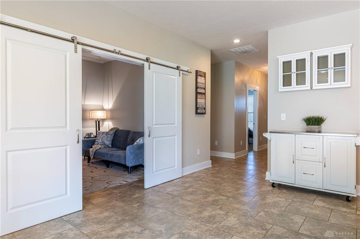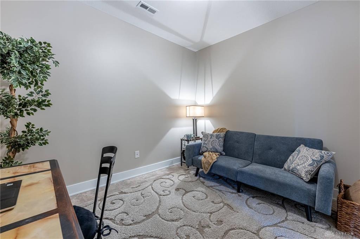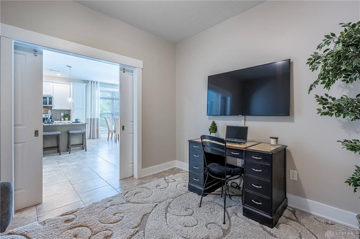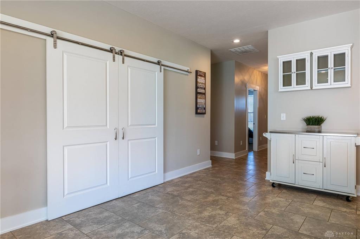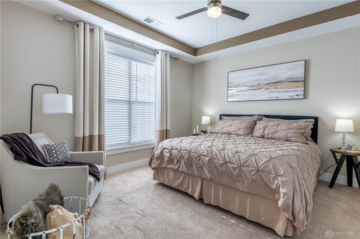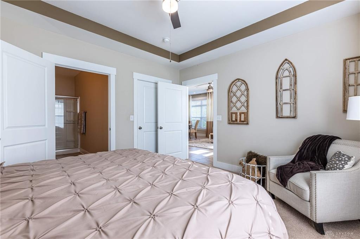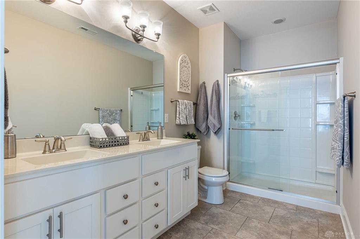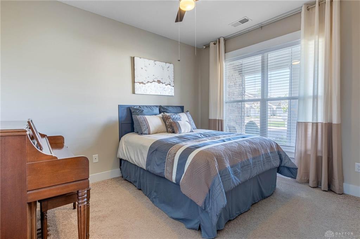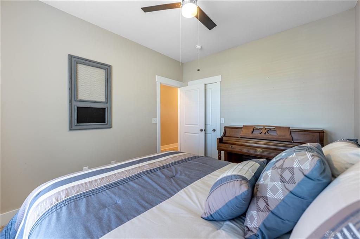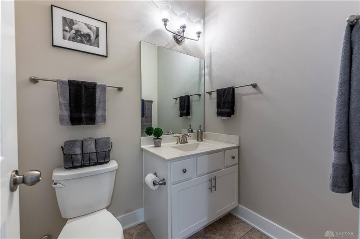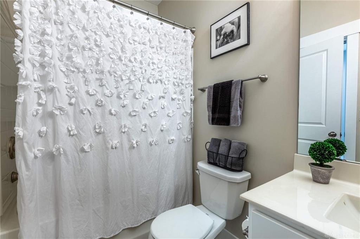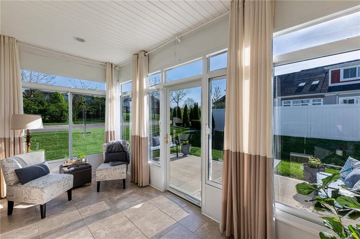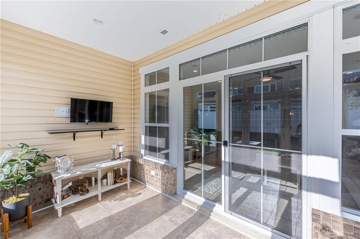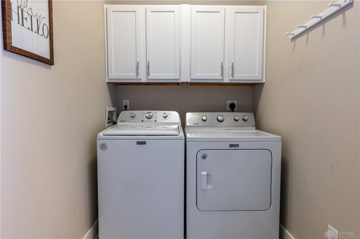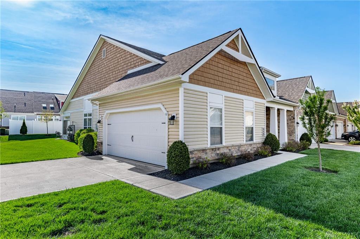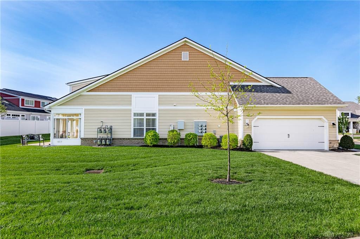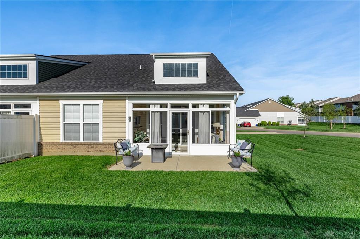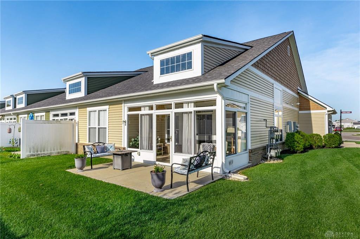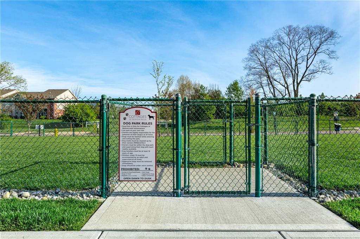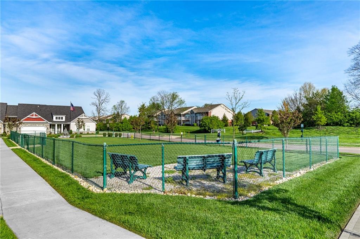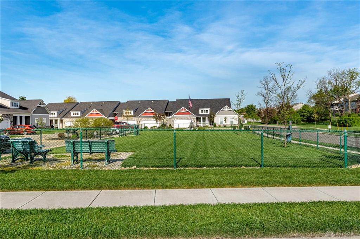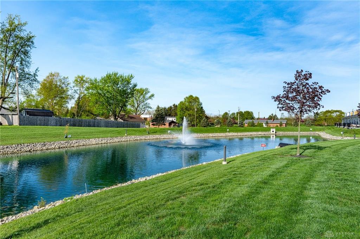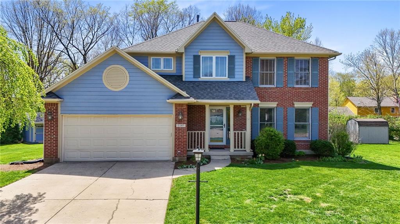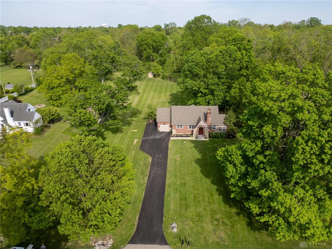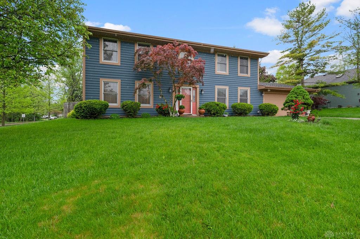Marketing Remarks
Welcome home to the Cottages of Beavercreek! This 2 bdrm + flex space, 2 bath, nearly 1,600 sq ft end unit is one of the best in the neighborhood! The benefits of an end unit abound- from the 2 car side load garage, to bonus windows gained along the north side of the home, to the enormous green space it provides. Approaching the covered front porch take note of the shake siding & gables, stone detail & craftsman front door. Entering the home you will appreciate the open concept in the main living areas where consistency abounds: new GE LED recessed lighting and neutral tile & paint. Throughout the entire home you will find 9-foot ceilings, 5.5" baseboards, 5-and 6-foot windows and 2" blinds. Kitchen highlights include: 42” white shaker style cabinets, granite, island with seating and SS appliances. Dining area is large enough to accommodate a table of any size and the family room features a tranquil blue accent wall that adds a pop of color to the impressive wall of windows overlooking the 4-season room- which adds an additional 128 square feet of living space. Barn doors open to a flex space that can be used as an office, exercise rm, family rm or 3rd bedroom. Both bdrms have lighted ceiling fans & plush carpeting. The primary features a tray ceiling & walk-in closet. Primary bath includes walk-in shower and dual integrated sinks within a 6-foot vanity. The laundry room is conveniently located and includes a Maytag washer & dryer (which convey). The HOA covers snow removal for streets, driveways and front walks, lawn and landscape maintenance, leaf removal, hazard & liability insurance on common areas and overall care of the grounds- offering maintenance-free living at its finest. This charming community features a lake with lighted fountain, private park with benches, pergola with a gas fire pit, low HOA fees and no city income tax. Ideally located near dining, shopping, major interstates, WPAFB and more. Please see attachment for complete list of highlights.
additional details
- Outside Features Cable TV,Patio,Porch
- Heating System Forced Air,Natural Gas
- Cooling Central
- Garage 2 Car,Attached,Opener,Overhead Storage
- Total Baths 2
- Utilities City Water,Natural Gas,Sanitary Sewer,Storm Sewer
- Lot Dimensions condo
Room Dimensions
- Primary Bedroom: 13 x 13 (Main)
- Bedroom: 10 x 12 (Main)
- Dining Room: 8 x 16 (Main)
- Florida Room: 8 x 16 (Main)
- Entry Room: 4 x 15 (Main)
- Family Room: 12 x 16 (Main)
- Kitchen: 12 x 19 (Main)
- Laundry: 5 x 10 (Main)
- Study/Office: 10 x 11 (Main)
Great Schools in this area
similar Properties
2287 Ridge Court
This classic yet modern 4BR, 2.5 bath home in popu...
More Details
$400,000
2182 La Grange Road
Welcome to this charming cottage, offering an acre...
More Details
$399,900
3837 Eagle Point Drive
Welcome to this charming and spacious 4-bedroom ho...
More Details
$398,000

- Office : 937-426-6060
- Mobile : 937-470-7999
- Fax :937-306-1804

My team and I are here to assist you. We value your time. Contact us for prompt service.
Mortgage Calculator
This is your principal + interest payment, or in other words, what you send to the bank each month. But remember, you will also have to budget for homeowners insurance, real estate taxes, and if you are unable to afford a 20% down payment, Private Mortgage Insurance (PMI). These additional costs could increase your monthly outlay by as much 50%, sometimes more.
 Courtesy: Irongate Inc. (937) 298-6000 Michelle Nevius-Haines
Courtesy: Irongate Inc. (937) 298-6000 Michelle Nevius-Haines
Data relating to real estate for sale on this web site comes in part from the IDX Program of the Dayton Area Board of Realtors. IDX information is provided exclusively for consumers' personal, non-commercial use and may not be used for any purpose other than to identify prospective properties consumers may be interested in purchasing.
Information is deemed reliable but is not guaranteed.
![]() © 2025 Esther North. All rights reserved | Design by FlyerMaker Pro | admin
© 2025 Esther North. All rights reserved | Design by FlyerMaker Pro | admin
