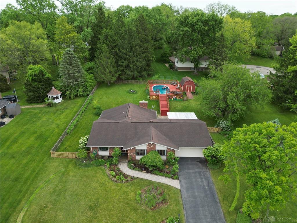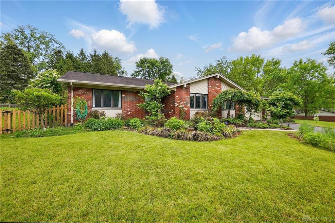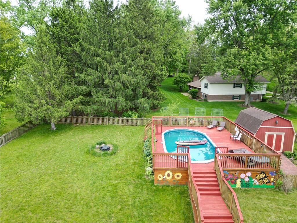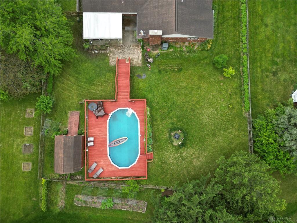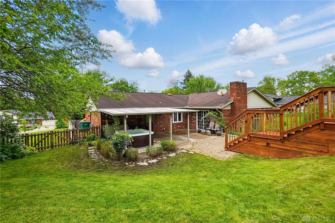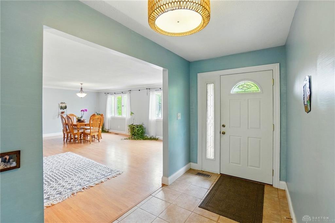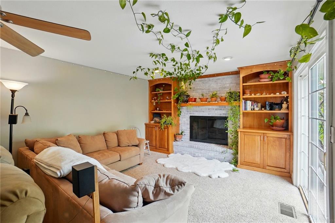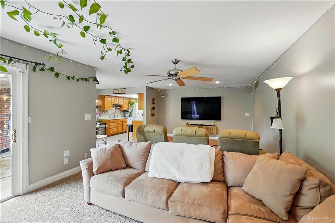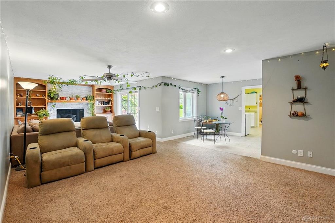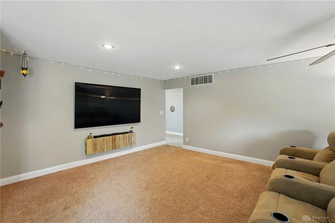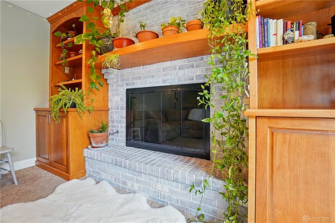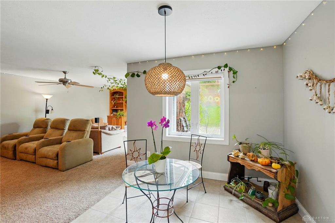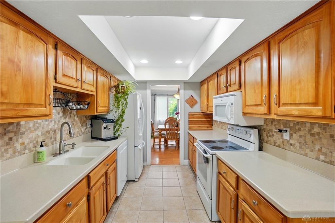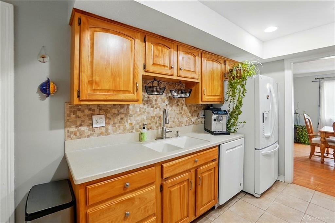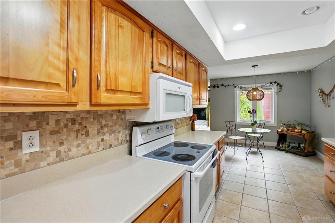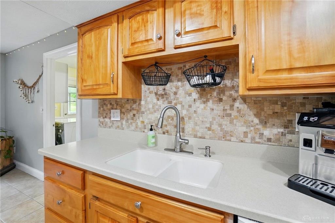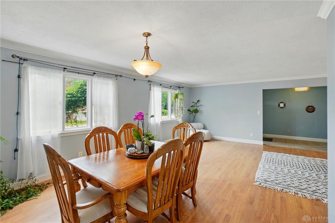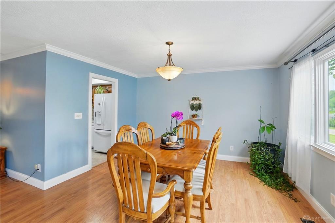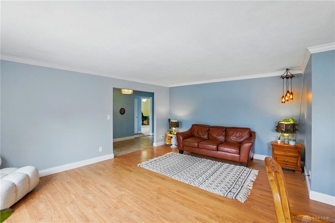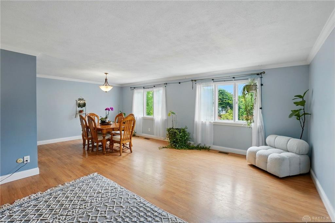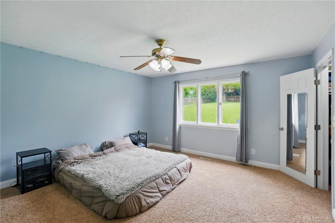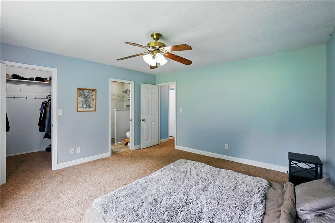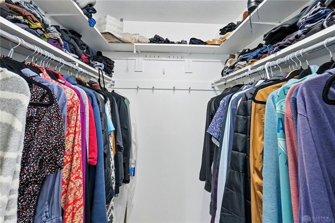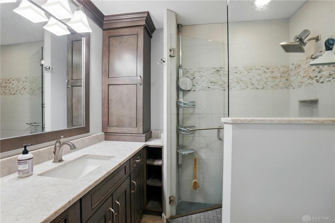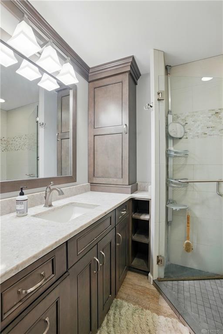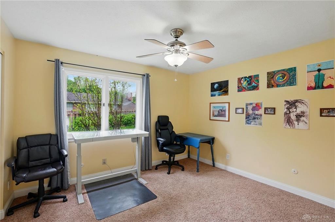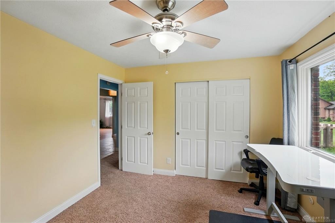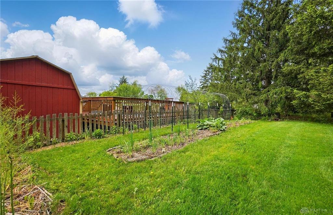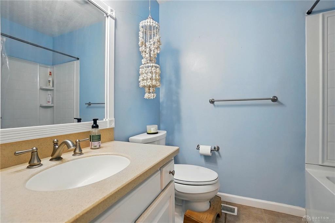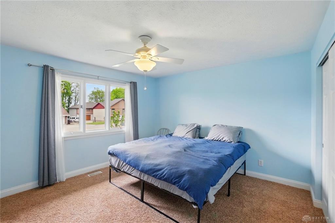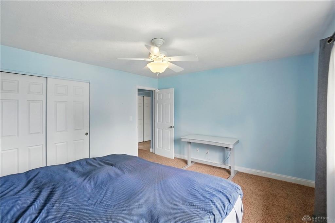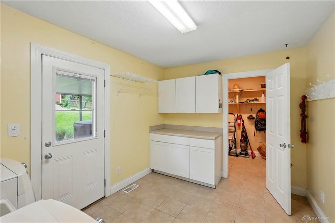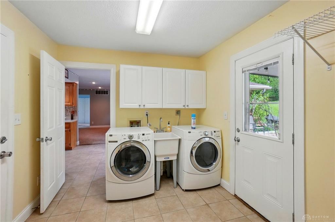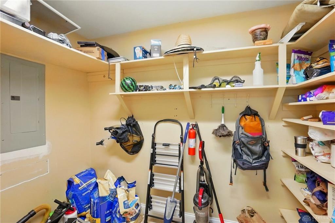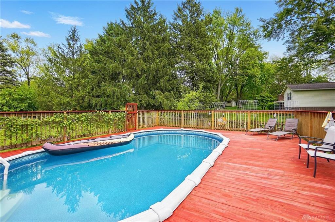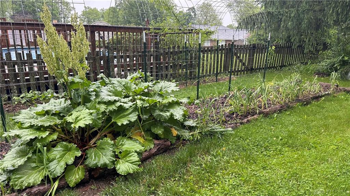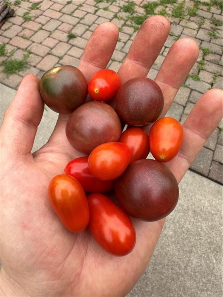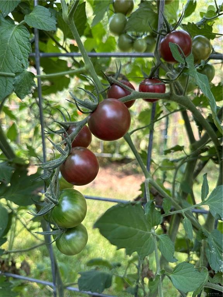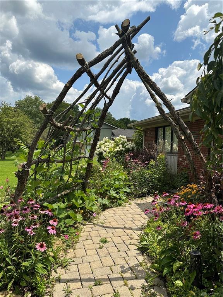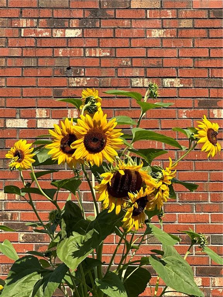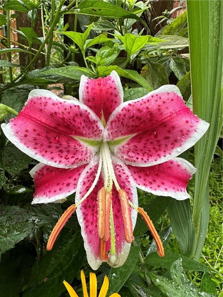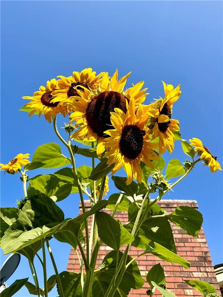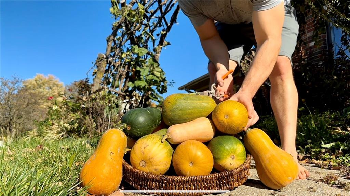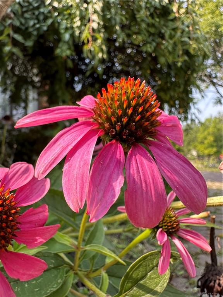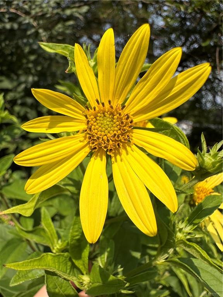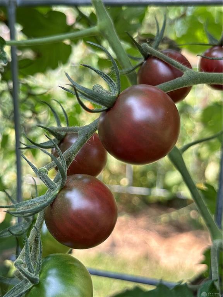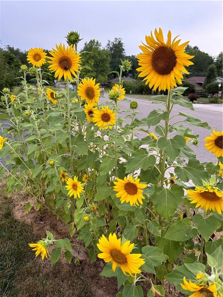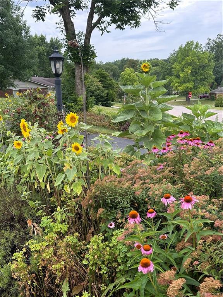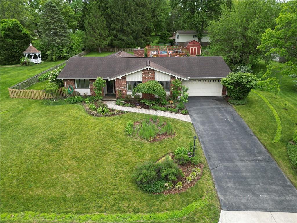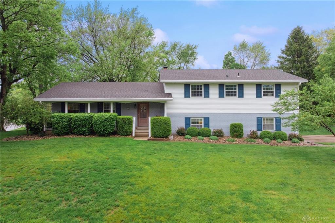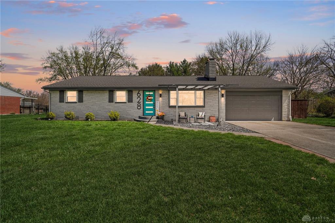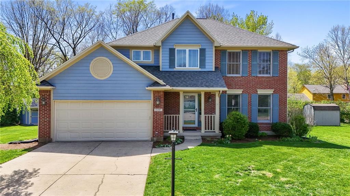2093 sq. ft.
2 baths
3 beds
$395,000 Price
934254 MLS#
Marketing Remarks
Welcome to this beautifully maintained ranch home in the desirable Shaker Heights neighborhood of Beavercreek. Conveniently located just 12 minutes from Wright-Patterson Air Force Base, 17 minutes from downtown Dayton, and 12 minutes to The Greene, this home offers unbeatable access to local attractions, from UD Flyers games to the Dayton Dragons, and a vibrant arts and culinary scene. Ideal for entertainers and nature lovers alike, this home sits on a dream property with a backyard oasis that’s perfect for unwinding or hosting guests. The outdoor space features an above-ground pool Built into custom decking, built on the highest point of the property to offer 360-degree views. Enjoy breathtaking sunsets, various Fruit and ornamental trees and landscaping. Green thumbs will delight in the established garden beds surrounding the entire property, planted with organic (chemical-free) fruits, vegetables, edible mushrooms, and native flowers that attract butterflies, hummingbirds, and bees. The south-facing backyard ensures plenty of sunshine for the primary bedroom, living room, kitchen, and hot tub—especially appreciated in winter. The home’s interior includes a renovated primary bath with a large walk-in shower and soft-close drawers and cabinets. The primary bedroom is ideally separated from the main living areas for peace and quiet while the rest of the home remains lively. A huge multipurpose area offers both a theater room and cozy living space with a gas fireplace and built-in shelving. The kitchen is designed for functionality, with direct access to the dining room and kitchenette, making it perfect for both cooking and entertaining. The large laundry/mudroom has direct access to the backyard. The home has been meticulously maintained, making it move-in ready and low-maintenance. Whether you're relaxing by the pool, enjoying the tranquility of the gardens, or entertaining friends on the deck, this home is truly a rare find in Beavercreek.
additional details
- Outside Features Above Ground Pool,Deck,Fence,Patio,Satellite Dish,Storage Shed
- Heating System Forced Air,Natural Gas
- Cooling Central
- Fireplace Gas,Glass Doors
- Garage 2 Car
- Total Baths 2
- Utilities 220 Volt Outlet,City Water,Sanitary Sewer
- Lot Dimensions 106 x 190
Room Dimensions
- Entry Room: 5 x 12 (Main)
- Dining Room: 9 x 13 (Main)
- Living Room: 14 x 18 (Main)
- Kitchen: 9 x 10 (Main)
- Breakfast Room: 9 x 10 (Main)
- Utility Room: 9 x 12 (Main)
- Family Room: 13 x 28 (Main)
- Primary Bedroom: 14 x 14 (Main)
- Bedroom: 12 x 13 (Main)
- Bedroom: 11 x 12 (Main)
Virtual Tour
Great Schools in this area
similar Properties
2788 Vickie Drive
This spacious 4-bedroom, 3 full bath quad-level ho...
More Details
$420,000
628 Carthage Drive
Are you searching for a 3-bedroom home in the awar...
More Details
$419,900
2287 Ridge Court
This classic yet modern 4BR, 2.5 bath home in popu...
More Details
$400,000

- Office : 937-426-6060
- Mobile : 937-470-7999
- Fax :937-306-1804

My team and I are here to assist you. We value your time. Contact us for prompt service.
Mortgage Calculator
This is your principal + interest payment, or in other words, what you send to the bank each month. But remember, you will also have to budget for homeowners insurance, real estate taxes, and if you are unable to afford a 20% down payment, Private Mortgage Insurance (PMI). These additional costs could increase your monthly outlay by as much 50%, sometimes more.
 Courtesy: eXp Realty (866) 212-4991 Wendi J Sheets
Courtesy: eXp Realty (866) 212-4991 Wendi J Sheets
Data relating to real estate for sale on this web site comes in part from the IDX Program of the Dayton Area Board of Realtors. IDX information is provided exclusively for consumers' personal, non-commercial use and may not be used for any purpose other than to identify prospective properties consumers may be interested in purchasing.
Information is deemed reliable but is not guaranteed.
![]() © 2025 Esther North. All rights reserved | Design by FlyerMaker Pro | admin
© 2025 Esther North. All rights reserved | Design by FlyerMaker Pro | admin
